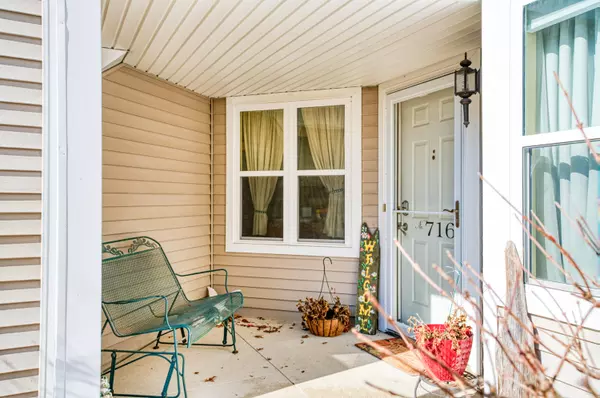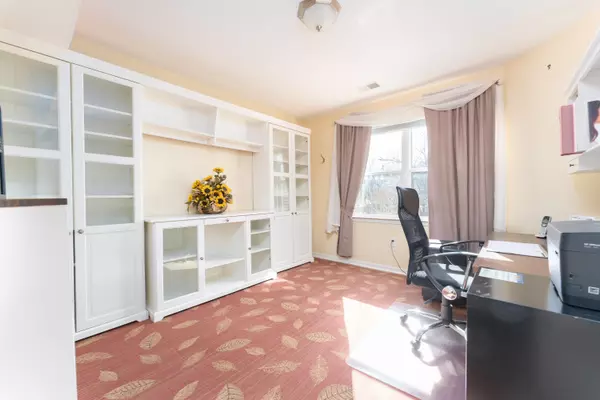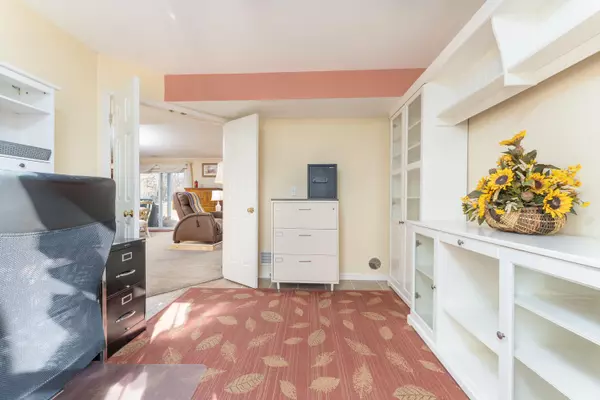$300,000
$305,000
1.6%For more information regarding the value of a property, please contact us for a free consultation.
716 Cobblestone Way Chelsea, MI 48118
2 Beds
2 Baths
1,486 SqFt
Key Details
Sold Price $300,000
Property Type Condo
Sub Type Condominium
Listing Status Sold
Purchase Type For Sale
Square Footage 1,486 sqft
Price per Sqft $201
Municipality Chelsea
Subdivision Fieldstone
MLS Listing ID 24007501
Sold Date 04/22/24
Style Ranch
Bedrooms 2
Full Baths 2
HOA Fees $310/mo
HOA Y/N true
Originating Board Michigan Regional Information Center (MichRIC)
Year Built 2002
Annual Tax Amount $4,700
Tax Year 23
Lot Size 1,546 Sqft
Acres 0.04
Lot Dimensions irregular
Property Sub-Type Condominium
Property Description
Enjoy the ease of condo living in this warm, inviting space. All living areas are on the entry level so no need to tote groceries up a flight of stairs! This particular unit has been lovingly maintained with brand new central air conditioner, water heater and furnace in the last 90 days. Stylish quartz countertops in both baths as well as the kitchen, newer flooring throughout, and nearly new appliances will make this a worry-free ownership experience for you! Owner can offer occupancy at closing, so you won't miss any pool days this summer! Fieldstone has 2 entrances so whether you're headed down town Chelsea for food and fun or out to I-94 to commute to Ann Arbor or Jackson, you'll appreciate the ease of navigating through this neighborhood. Open house Saturday March 2 10am-12pm
Location
State MI
County Washtenaw
Area Ann Arbor/Washtenaw - A
Direction Wilkinson to Meadowview to Fieldstone Circle to Cobblestone Way
Rooms
Basement Slab
Interior
Interior Features Ceramic Floor, Garage Door Opener
Heating Forced Air, Natural Gas
Cooling Central Air
Fireplace false
Window Features Screens,Insulated Windows
Appliance Dryer, Washer, Disposal, Dishwasher, Microwave, Oven, Refrigerator
Laundry In Unit, Main Level
Exterior
Exterior Feature Patio
Parking Features Attached, Concrete, Driveway
Garage Spaces 1.0
Pool Outdoor/Inground
Utilities Available Phone Available, Storm Sewer Available, Public Water Available, Public Sewer Available, Natural Gas Available, Electric Available, Cable Available
Amenities Available Pool
View Y/N No
Handicap Access Covered Entrance, Grab Bar Mn Flr Bath
Garage Yes
Building
Lot Description Level, Sidewalk
Story 1
Sewer Septic System, Public Sewer
Water Public
Architectural Style Ranch
Structure Type Vinyl Siding,Stone
New Construction No
Schools
School District Chelsea
Others
HOA Fee Include Water,Sewer,Lawn/Yard Care
Tax ID 06-06-132-300-14
Acceptable Financing Cash, FHA, VA Loan, Conventional
Listing Terms Cash, FHA, VA Loan, Conventional
Read Less
Want to know what your home might be worth? Contact us for a FREE valuation!

Our team is ready to help you sell your home for the highest possible price ASAP
GET MORE INFORMATION





