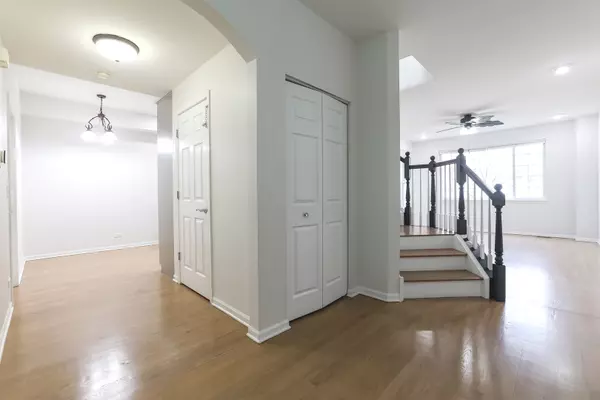$321,000
$339,900
5.6%For more information regarding the value of a property, please contact us for a free consultation.
1336 Tamarack DR #1 Bartlett, IL 60103
2 Beds
2.5 Baths
1,909 SqFt
Key Details
Sold Price $321,000
Property Type Townhouse
Sub Type Townhouse-2 Story
Listing Status Sold
Purchase Type For Sale
Square Footage 1,909 sqft
Price per Sqft $168
Subdivision Timberline
MLS Listing ID 12001870
Sold Date 04/22/24
Bedrooms 2
Full Baths 2
Half Baths 1
HOA Fees $288/mo
Year Built 2003
Annual Tax Amount $6,905
Tax Year 2022
Lot Dimensions 0.055
Property Description
A charming and spacious residence offering the perfect blend of comfort and convenience. This delightful home features 2 generously sized bedrooms, providing ample space for relaxation and rest. Additionally, a versatile loft area offers endless possibilities, whether it's utilized as a home office, entertainment space, or cozy reading nook. The open-concept layout seamlessly connects the kitchen to the dining area, fostering a warm and inviting atmosphere ideal for gatherings. The main floor boasts nine-foot ceilings, enhancing the sense of space and airiness within the home. Natural light floods the interior, creating a bright and cheerful ambiance. Furthermore, this property includes a two-car attached garage and a full basement, offering ample storage space. Located in the desirable community of Bartlett, this home provides easy access to a wealth of amenities, including parks, shopping centers, dining establishments, and more.
Location
State IL
County Cook
Area Bartlett
Rooms
Basement Full
Interior
Heating Natural Gas, Forced Air
Cooling Central Air
Fireplace N
Appliance Dishwasher, Disposal, Microwave, Range, Washer, Refrigerator, Dryer
Exterior
Parking Features Attached
Garage Spaces 2.0
Building
Story 2
Sewer Public Sewer
Water Lake Michigan
New Construction false
Schools
Elementary Schools Liberty Elementary School
Middle Schools Kenyon Woods Middle School
High Schools South Elgin High School
School District 46 , 46, 46
Others
HOA Fee Include Exterior Maintenance,Lawn Care,Snow Removal,Other
Ownership Fee Simple w/ HO Assn.
Special Listing Condition None
Pets Allowed Cats OK, Dogs OK, Size Limit
Read Less
Want to know what your home might be worth? Contact us for a FREE valuation!

Our team is ready to help you sell your home for the highest possible price ASAP

© 2024 Listings courtesy of MRED as distributed by MLS GRID. All Rights Reserved.
Bought with Mary Fallon • American Dream House Realty LLC

GET MORE INFORMATION





