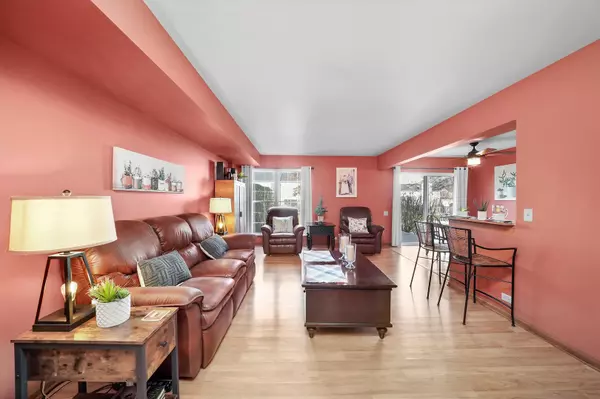$259,000
$264,999
2.3%For more information regarding the value of a property, please contact us for a free consultation.
1996 College Green DR Elgin, IL 60123
3 Beds
1.5 Baths
1,254 SqFt
Key Details
Sold Price $259,000
Property Type Townhouse
Sub Type Townhouse-2 Story
Listing Status Sold
Purchase Type For Sale
Square Footage 1,254 sqft
Price per Sqft $206
Subdivision College Green
MLS Listing ID 12003818
Sold Date 04/19/24
Bedrooms 3
Full Baths 1
Half Baths 1
HOA Fees $182/mo
Year Built 1991
Annual Tax Amount $3,677
Tax Year 2022
Lot Dimensions 22 X 120
Property Description
Ready for a fresh start this spring and summer? Check out this sweet 3-bedroom townhouse that's all about bringing people together and keeping life easy and breezy. Nestled in a super thoughtful neighborhood, it's got everything you need to kick back or kick it into high gear. Inside, you'll find a kitchen that's all kinds of modern with stainless appliances and floors that shine. Plus, those sliding glass doors? They open right up to a huge 14x14 TimberTech deck. Hello, outdoor living! Out back, there's a path that's perfect for bike rides or evening walks - safe, scenic, and just right for all ages. Oh, and we're all about safety and breathing easy here, with top-notch Nest CO/Smoke detectors, an Xfinity security system, a REME HALO air purifier for top-tier air quality, and a steam humidifier to keep things comfy all year. But it's not just about the cool features. This place is a hop, skip, and a jump from a playground and park, making it a prime spot for anyone after that sweet suburban life with a side of community vibes. And with Elgin Community College just around the corner, you've got access to awesome classes and places to play. This townhouse isn't just a place to stay-it's your new lifestyle waiting to happen. Don't miss out on making memories in a home that's ready for everything.
Location
State IL
County Kane
Area Elgin
Rooms
Basement None
Interior
Interior Features Wood Laminate Floors, Second Floor Laundry, Laundry Hook-Up in Unit, Storage, Open Floorplan, Some Carpeting, Some Window Treatment, Dining Combo, Drapes/Blinds, Some Wall-To-Wall Cp
Heating Natural Gas, Forced Air
Cooling Central Air
Equipment Humidifier, Security System, CO Detectors, Ceiling Fan(s), Air Purifier, Electronic Air Filters, Water Heater-Gas
Fireplace N
Appliance Range, Microwave, Dishwasher, Refrigerator, Washer, Dryer, Stainless Steel Appliance(s), Gas Cooktop, Gas Oven
Laundry In Unit
Exterior
Exterior Feature Deck, Storms/Screens
Parking Features Attached
Garage Spaces 1.0
Amenities Available Bike Room/Bike Trails, Park, Trail(s)
Roof Type Asphalt
Building
Lot Description Landscaped, Mature Trees, Backs to Public GRND, Level, Streetlights
Story 2
Sewer Public Sewer
Water Public
New Construction false
Schools
Elementary Schools Fox Meadow Elementary School
Middle Schools Abbott Middle School
High Schools Larkin High School
School District 46 , 46, 46
Others
HOA Fee Include Insurance,Exterior Maintenance,Lawn Care,Scavenger,Snow Removal
Ownership Fee Simple w/ HO Assn.
Special Listing Condition None
Pets Allowed Cats OK, Dogs OK
Read Less
Want to know what your home might be worth? Contact us for a FREE valuation!

Our team is ready to help you sell your home for the highest possible price ASAP

© 2024 Listings courtesy of MRED as distributed by MLS GRID. All Rights Reserved.
Bought with Jaimie Banke • Keller Williams Thrive

GET MORE INFORMATION





