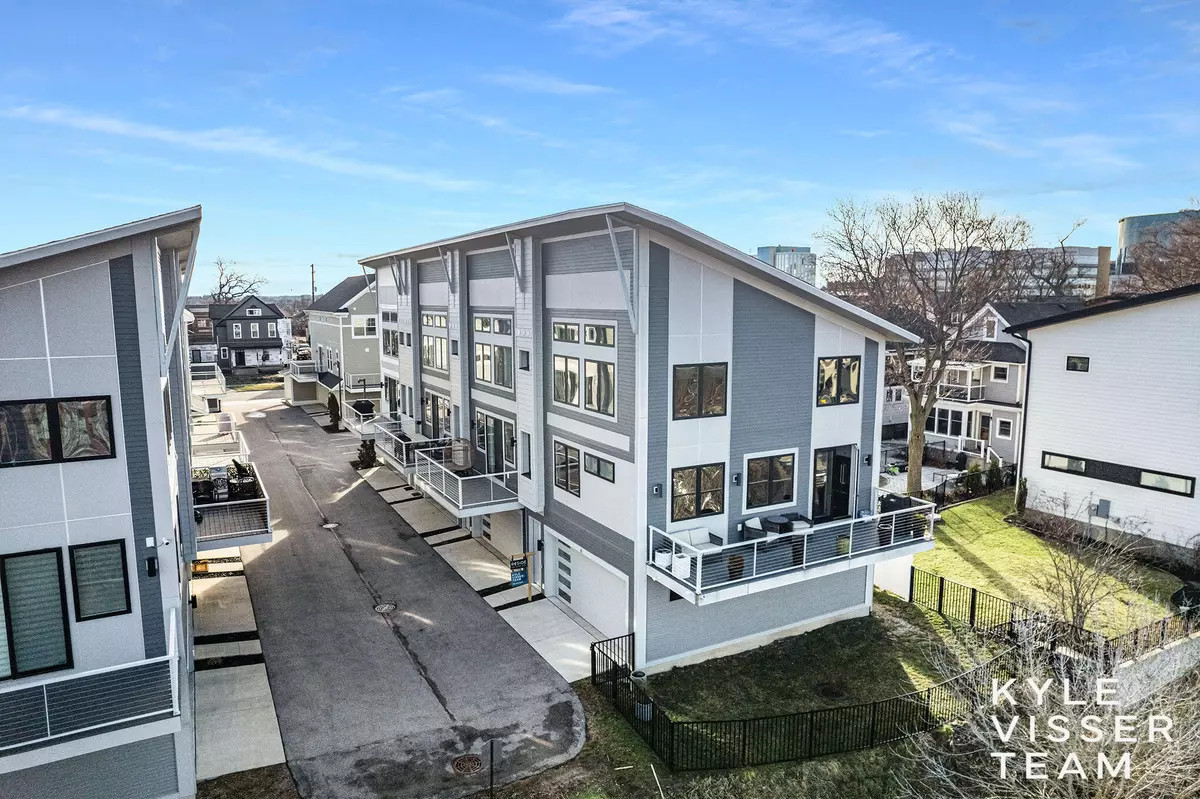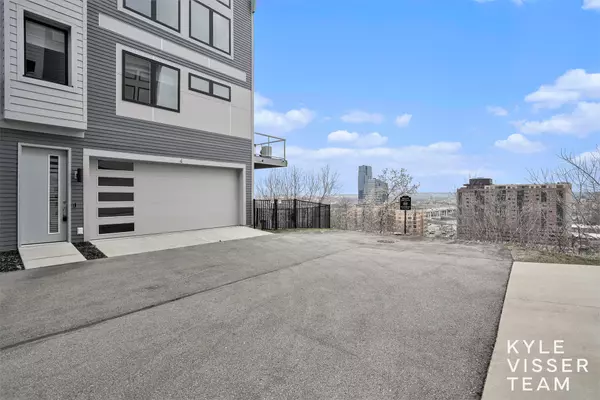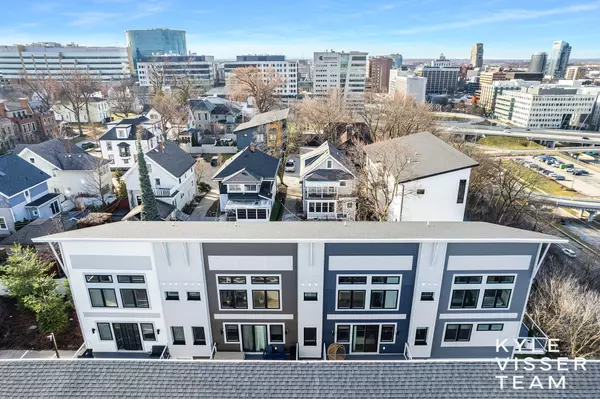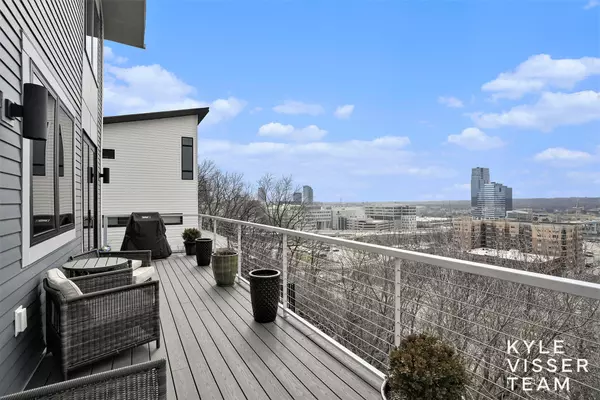$590,000
$599,000
1.5%For more information regarding the value of a property, please contact us for a free consultation.
613 Fairview NE Avenue #4 Grand Rapids, MI 49503
2 Beds
3 Baths
1,519 SqFt
Key Details
Sold Price $590,000
Property Type Condo
Sub Type Condominium
Listing Status Sold
Purchase Type For Sale
Square Footage 1,519 sqft
Price per Sqft $388
Municipality City of Grand Rapids
MLS Listing ID 24010630
Sold Date 04/22/24
Style Contemporary
Bedrooms 2
Full Baths 2
Half Baths 1
HOA Fees $308/mo
HOA Y/N true
Originating Board Michigan Regional Information Center (MichRIC)
Year Built 2017
Annual Tax Amount $13,383
Tax Year 2024
Property Description
Indulge in urban luxury living at its finest within this exquisite end unit condo, nestled in the Belknap Bluffs community of downtown Grand Rapids. Built in 2017 the condo has been meticulously maintained. The second level is an entertainer's dream, boasting an open concept kitchen and living room, seamlessly flowing onto a spacious Trex deck running the length of the condo with breathtaking views. JennAir appliances adorn the kitchen, alongside quartz countertops on a large center island. The view can't be missed from the panoramic windows with bluetooth remote controlled shades. A half bath and eating area complete the second level. Continuing up, the primary suite offers indulgence with panoramic views, a lavish ensuite bathroom featuring a soaking tub, tile shower, and double vanity with quartz countertops. A second bedroom and full bath complete the third level. Not to be missed, the fenced yard offers privacy and additional outdoor enjoyment for you and your furry friend. With its prime location just a short stroll from Medical Mile, this condo offers the epitome of convenience and sophistication.
Location
State MI
County Kent
Area Grand Rapids - G
Direction Head North on College Ave NE, turn West on Trowbridge St. NE, turn North on Fairview Ave NE and the home will be on your right (unit 4).
Rooms
Basement Slab
Interior
Interior Features Garage Door Opener, Wood Floor, Kitchen Island
Heating Forced Air, Natural Gas
Cooling Central Air
Fireplace false
Appliance Dishwasher, Microwave, Oven, Range, Refrigerator
Laundry Upper Level
Exterior
Exterior Feature Fenced Back, Deck(s)
Parking Features Attached, Paved
Garage Spaces 2.0
Amenities Available Pets Allowed
View Y/N No
Street Surface Paved
Garage Yes
Building
Story 3
Sewer Public Sewer
Water Public
Architectural Style Contemporary
Structure Type Vinyl Siding,Hard/Plank/Cement Board
New Construction No
Schools
School District Grand Rapids
Others
HOA Fee Include Trash,Lawn/Yard Care
Tax ID 41-14-19-316-006
Acceptable Financing Cash, Conventional
Listing Terms Cash, Conventional
Read Less
Want to know what your home might be worth? Contact us for a FREE valuation!

Our team is ready to help you sell your home for the highest possible price ASAP

GET MORE INFORMATION





