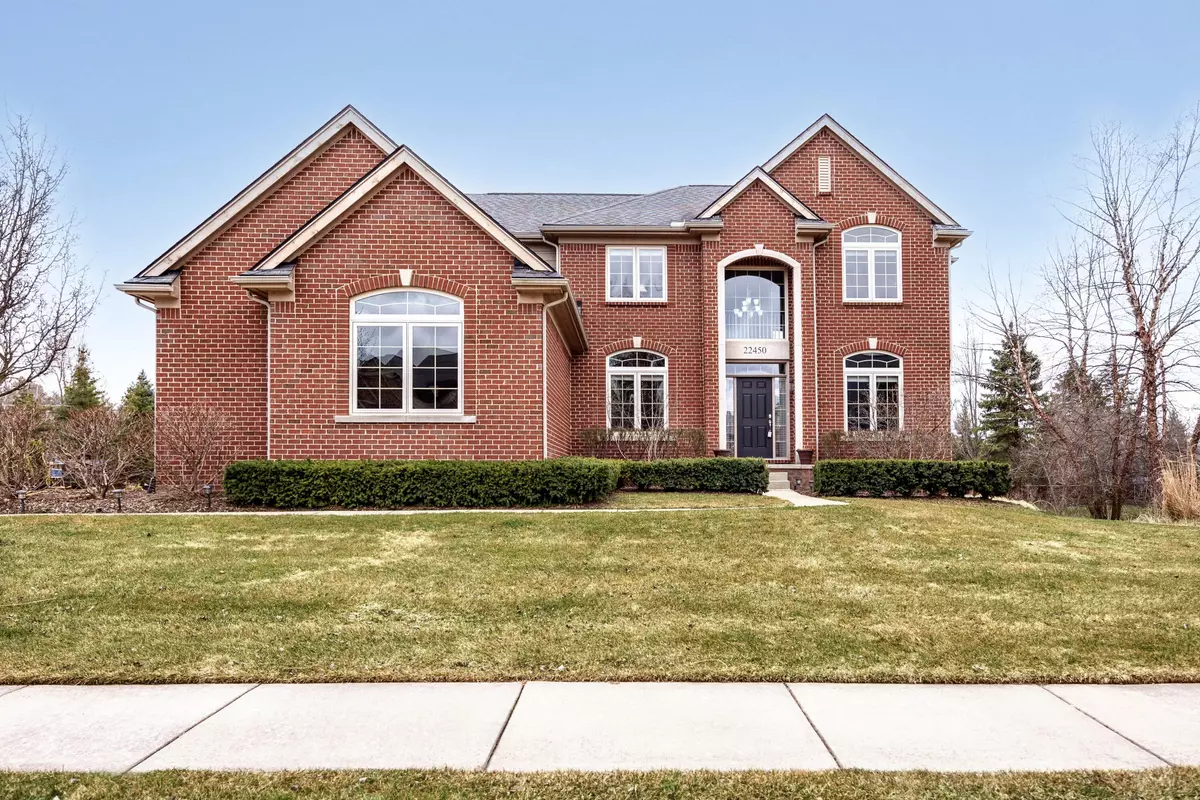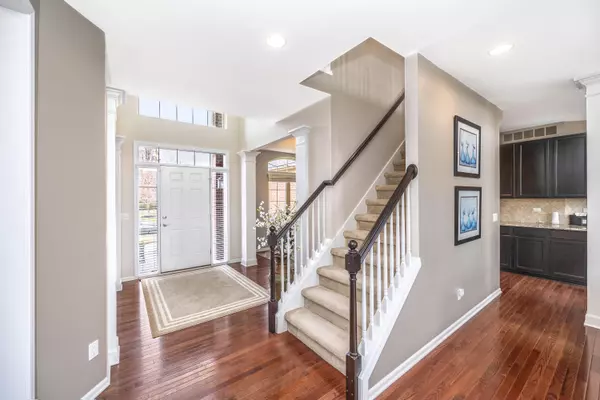$825,000
$785,000
5.1%For more information regarding the value of a property, please contact us for a free consultation.
22450 Cyprus Drive Northville, MI 48167
4 Beds
3 Baths
2,978 SqFt
Key Details
Sold Price $825,000
Property Type Single Family Home
Sub Type Single Family Residence
Listing Status Sold
Purchase Type For Sale
Square Footage 2,978 sqft
Price per Sqft $277
Municipality Lyon Twp
Subdivision Kirkway Estates
MLS Listing ID 24013544
Sold Date 04/22/24
Style Colonial
Bedrooms 4
Full Baths 2
Half Baths 1
HOA Fees $75/qua
HOA Y/N true
Originating Board Michigan Regional Information Center (MichRIC)
Year Built 2012
Annual Tax Amount $6,851
Tax Year 2024
Lot Size 0.321 Acres
Acres 0.32
Lot Dimensions 100 x 140
Property Description
Check out the virtual tour of this stunning 4-BR, 3(2 1)-BA home in the highly desired Kirkway Estates. This extraordinary location features the highly acclaimed Northville School District with Lyon Charter Township taxes. The community has school bus service for elementary, middle and high school students. The home is very close to the ITC Community Sports Park, Maybury State Park, downtown Northville, grocery and retail shopping, restaurants and a short drive to Kensington Metro Park. The entry door is north facing which means the primary living spaces have a massive amount of natural light flooding the home through the large windows throughout the home. When you enter the home you will be greeted by a beautiful foyer, large great room, very well appointed chef style eat-in kitchen with sliding doors to the large patio, office, the living and formal dining rooms, office, a powder and the laundry room just inside the entrance from the 3-car side entry garage. The upper level is where you will find the spacious primary suite with a tray ceiling in the bedroom, walk-in closet and the very nicely equipped primary bathroom. Additionally, the upper level has three more nice sized bedrooms and another full bathroom. The extra deep basement with an egress window is pre plumbed for a full bathroom and ready to be finished. The home has been lovingly well maintained and is situated on a very quiet and private lot with a great view looking southward. Please come visit this stunning home! very well appointed chef style eat-in kitchen with sliding doors to the large patio, office, the living and formal dining rooms, office, a powder and the laundry room just inside the entrance from the 3-car side entry garage. The upper level is where you will find the spacious primary suite with a tray ceiling in the bedroom, walk-in closet and the very nicely equipped primary bathroom. Additionally, the upper level has three more nice sized bedrooms and another full bathroom. The extra deep basement with an egress window is pre plumbed for a full bathroom and ready to be finished. The home has been lovingly well maintained and is situated on a very quiet and private lot with a great view looking southward. Please come visit this stunning home!
Location
State MI
County Oakland
Area Oakland County - 70
Direction GPS
Rooms
Basement Full
Interior
Interior Features Garage Door Opener, Humidifier, Water Softener/Owned, Wood Floor, Kitchen Island, Eat-in Kitchen, Pantry
Heating Forced Air, Natural Gas
Cooling Central Air
Fireplaces Number 1
Fireplaces Type Family
Fireplace true
Window Features Window Treatments
Appliance Dryer, Washer, Disposal, Dishwasher, Microwave, Range, Refrigerator
Laundry Laundry Room, Sink
Exterior
Exterior Feature Patio
Garage Attached, Asphalt, Driveway
Garage Spaces 3.0
View Y/N No
Garage Yes
Building
Story 2
Sewer Public Sewer
Water Public
Architectural Style Colonial
Structure Type Hard/Plank/Cement Board,Brick
New Construction No
Schools
School District Northville
Others
Tax ID 21-25-401-001
Acceptable Financing Cash, Conventional
Listing Terms Cash, Conventional
Read Less
Want to know what your home might be worth? Contact us for a FREE valuation!

Our team is ready to help you sell your home for the highest possible price ASAP

GET MORE INFORMATION





