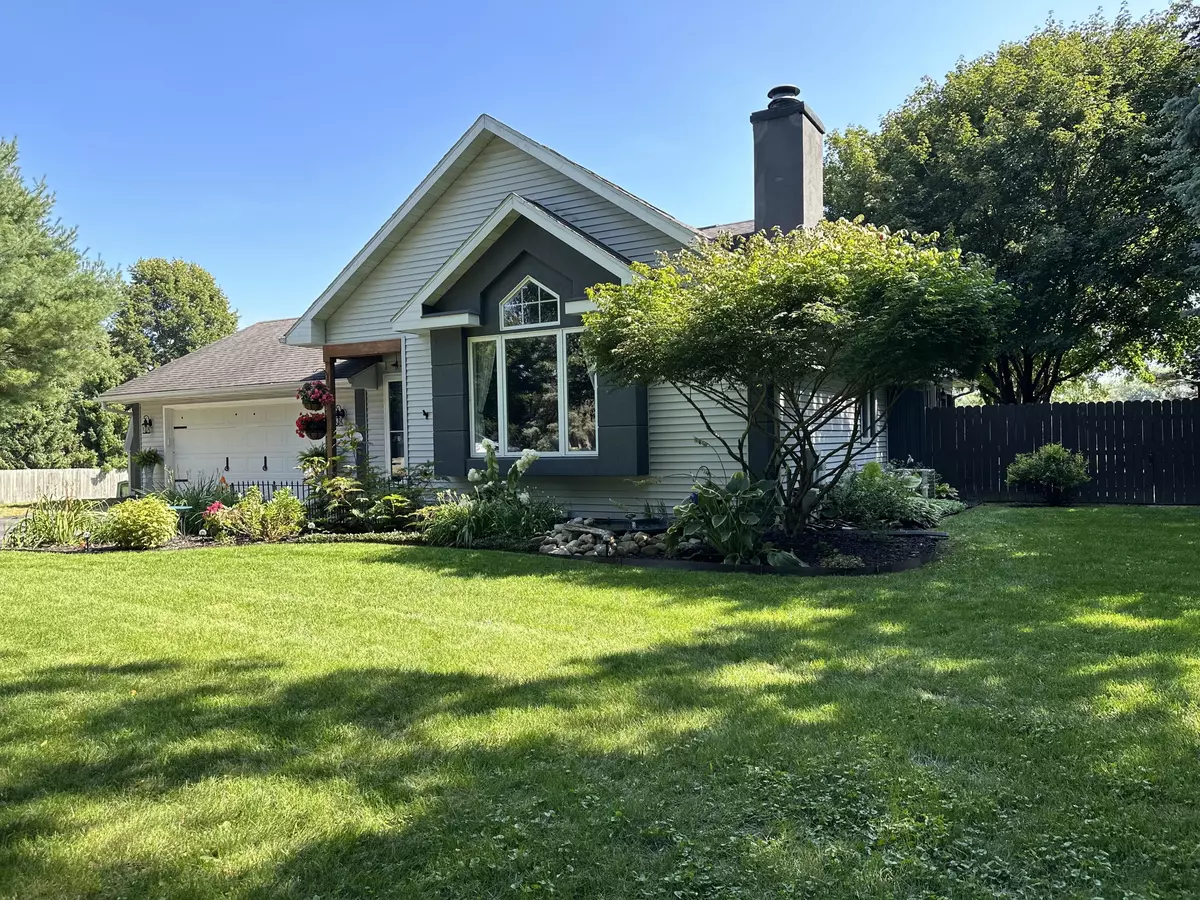$407,000
$399,000
2.0%For more information regarding the value of a property, please contact us for a free consultation.
9222 E CD Avenue Richland, MI 49083
5 Beds
2 Baths
1,347 SqFt
Key Details
Sold Price $407,000
Property Type Single Family Home
Sub Type Single Family Residence
Listing Status Sold
Purchase Type For Sale
Square Footage 1,347 sqft
Price per Sqft $302
Municipality Richland Vllg
Subdivision The Glenns Lot 7
MLS Listing ID 23135397
Sold Date 04/24/24
Style Ranch
Bedrooms 5
Full Baths 2
Originating Board Michigan Regional Information Center (MichRIC)
Year Built 1995
Annual Tax Amount $3,654
Tax Year 2023
Lot Size 0.344 Acres
Acres 0.34
Lot Dimensions 100X150
Property Description
You don't want to miss this five-bedroom, two bath home located in the beautiful village of Richland. The open floor plan offers several vaulted ceilings and bay windows, along with a large storage room, spacious basement, two living areas, and a master ensuite walk-in closet. Relax by the mess-free gas log fireplace or entertain guests at the custom bar made from a bowling alley floor! Step down into the windowed office and out on the large deck where you'll find a hot tub to relax in or go sit at the koi pond and watch the sunset and wildlife. Come enjoy the country feel with the conveniences of town in the award-winning Gull Lake school district. Video surveillance devices will be disabled during showings. The seller is a licensed Realtor in the state of Michigan.
Location
State MI
County Kalamazoo
Area Greater Kalamazoo - K
Direction N on M43, E on CD Ave
Rooms
Other Rooms Shed(s)
Basement Full
Interior
Interior Features Ceiling Fans, Ceramic Floor, Garage Door Opener, Hot Tub Spa, Laminate Floor
Heating Forced Air, Natural Gas
Cooling Central Air
Fireplaces Number 1
Fireplaces Type Gas Log, Living
Fireplace true
Window Features Insulated Windows,Bay/Bow,Window Treatments
Appliance Dryer, Washer, Built-In Gas Oven, Disposal, Dishwasher, Microwave, Range, Refrigerator
Laundry In Basement
Exterior
Exterior Feature Fenced Back, Patio, Gazebo, Deck(s)
Garage Attached, Asphalt, Driveway
Garage Spaces 2.0
Utilities Available Public Water Available, Natural Gas Available, Electric Available, Cable Available, Natural Gas Connected, High-Speed Internet Connected, Cable Connected
View Y/N No
Garage Yes
Building
Lot Description Level
Story 1
Sewer Septic System
Water Public
Architectural Style Ranch
Structure Type Vinyl Siding,Stucco
New Construction No
Schools
School District Gull Lake
Others
Tax ID 390314307070
Acceptable Financing Cash, Conventional
Listing Terms Cash, Conventional
Read Less
Want to know what your home might be worth? Contact us for a FREE valuation!

Our team is ready to help you sell your home for the highest possible price ASAP

GET MORE INFORMATION





