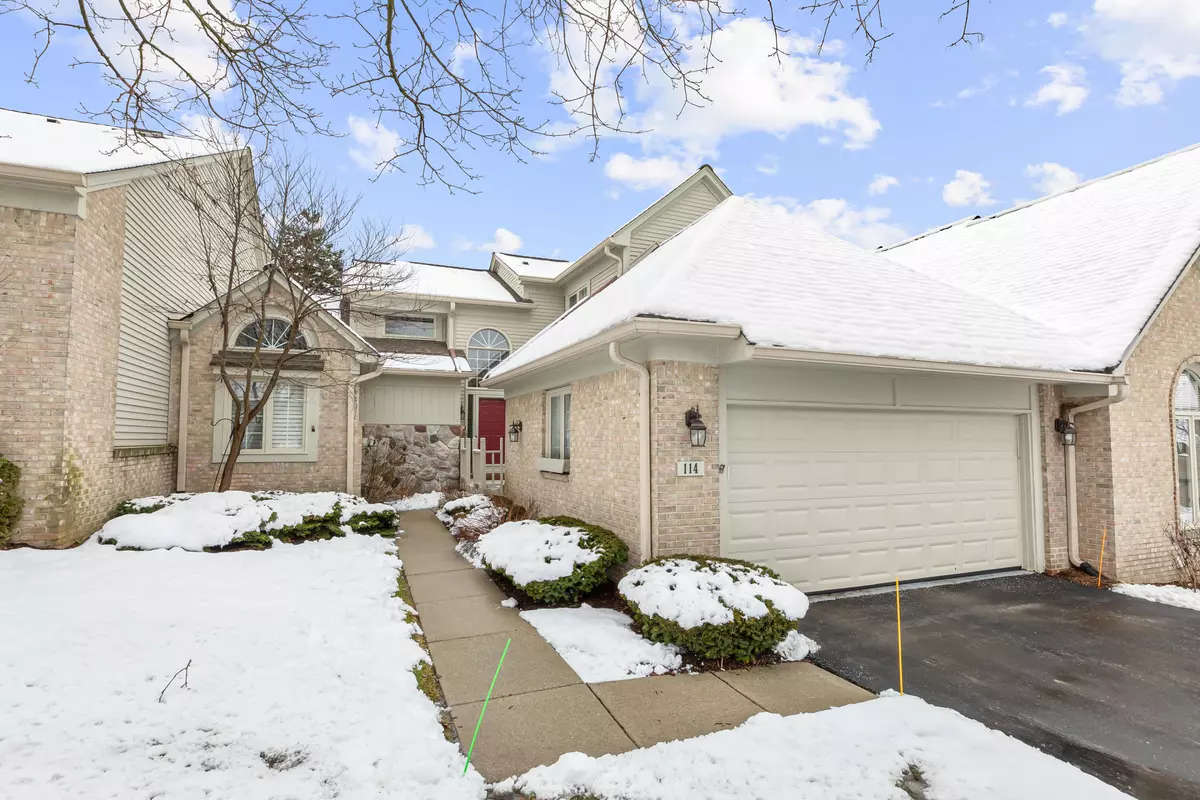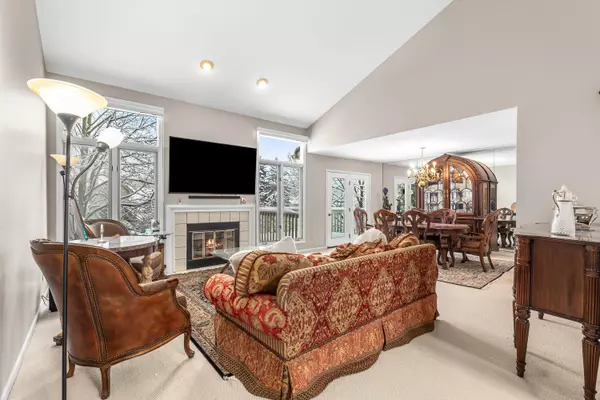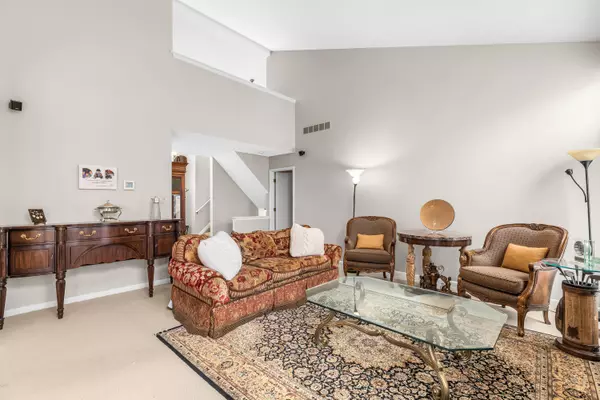$460,000
$465,000
1.1%For more information regarding the value of a property, please contact us for a free consultation.
114 Hampton Court Northville, MI 48168
3 Beds
4 Baths
1,900 SqFt
Key Details
Sold Price $460,000
Property Type Condo
Sub Type Condominium
Listing Status Sold
Purchase Type For Sale
Square Footage 1,900 sqft
Price per Sqft $242
Municipality Northville City
MLS Listing ID 24005469
Sold Date 04/26/24
Style Cape Cod
Bedrooms 3
Full Baths 3
Half Baths 1
HOA Fees $429/mo
HOA Y/N true
Originating Board Michigan Regional Information Center (MichRIC)
Year Built 1989
Annual Tax Amount $6,710
Tax Year 2023
Lot Size 1,899 Sqft
Acres 0.04
Property Description
Location! Location! Location! Live the maintenance-free lifestyle in this 3 bedroom, 3.5 bath condo located in the desirable St. Lawrence Estates. Spacious foyer opens to great room featuring a vaulted ceiling and gas fireplace. Eat-in kitchen with breakfast bar and sliding glass door to front porch. Dining room is conveniently located off the kitchen with access to the back deck. The first floor primary bedroom boasts a cathedral ceiling, two walk-in closets and bathroom with large tub & separate shower. Laundry room and half bath also located on main level. The upper level includes two generous sized bedrooms and a full bath. The finished walkout lower level features additional living space with wet bar, full bath, & plenty of storage. Enjoy walking distance to downtown Northville.
Location
State MI
County Wayne
Area Wayne County - 100
Direction 7 Mile Rd and Sheldon
Rooms
Basement Walk Out, Full
Interior
Heating Forced Air, Natural Gas
Cooling Central Air
Fireplaces Number 1
Fireplaces Type Family
Fireplace true
Appliance Dryer, Washer, Dishwasher, Oven, Refrigerator
Laundry Laundry Room, Main Level
Exterior
Exterior Feature Deck(s)
Parking Features Attached
Garage Spaces 2.0
View Y/N No
Garage Yes
Building
Story 2
Sewer Public Sewer
Water Public
Architectural Style Cape Cod
Structure Type Wood Siding,Vinyl Siding,Brick
New Construction No
Schools
School District Northville
Others
HOA Fee Include Snow Removal,Lawn/Yard Care
Tax ID 48-003-05-0021-000
Acceptable Financing Cash, Conventional
Listing Terms Cash, Conventional
Read Less
Want to know what your home might be worth? Contact us for a FREE valuation!

Our team is ready to help you sell your home for the highest possible price ASAP

GET MORE INFORMATION





