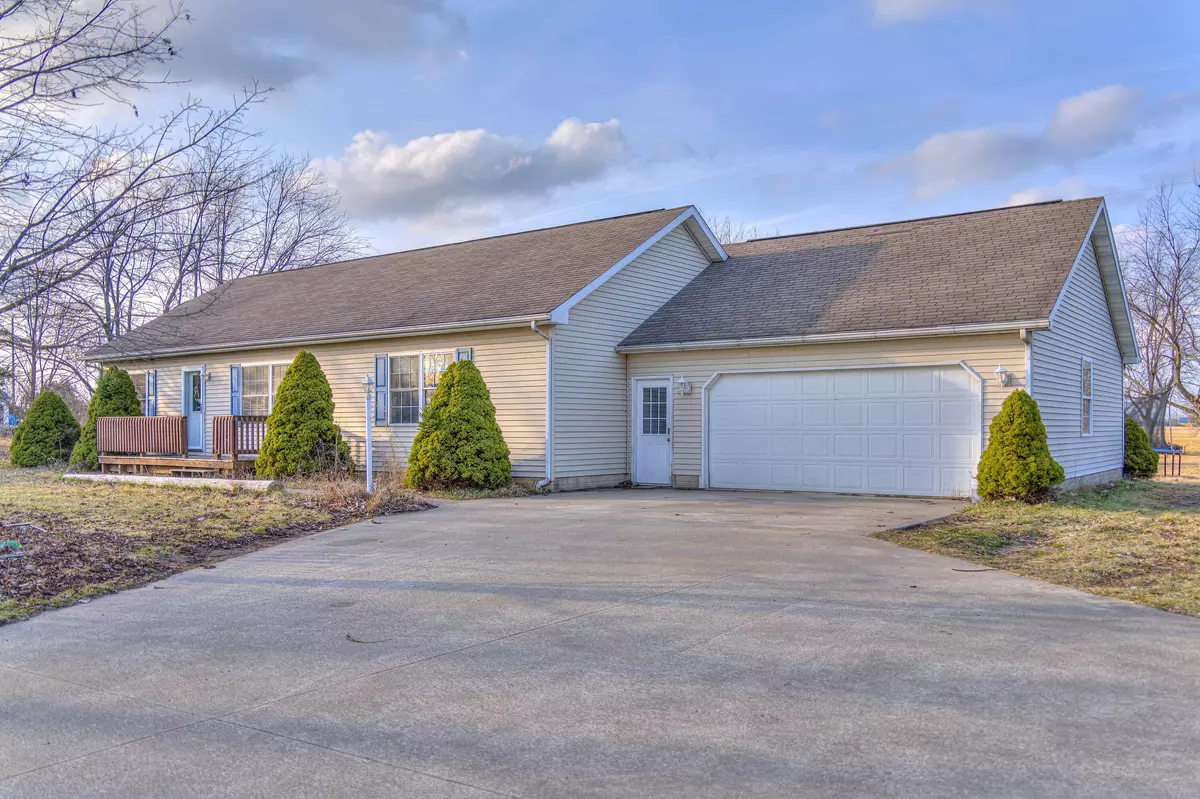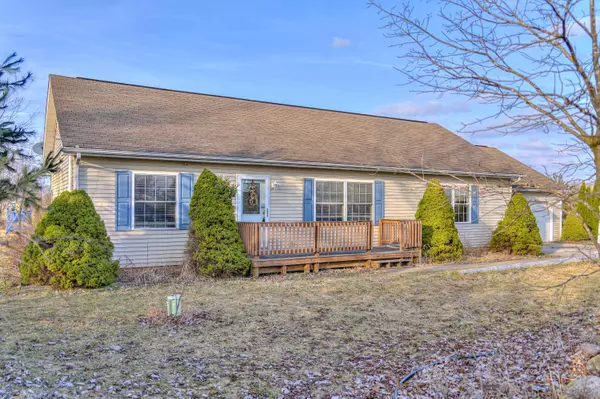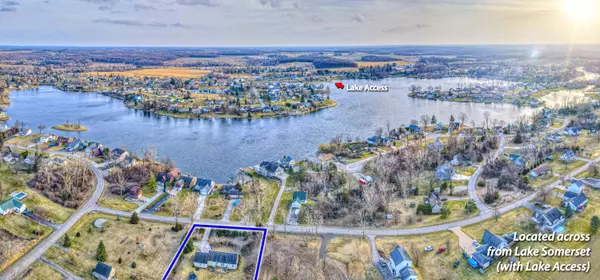$238,000
$249,900
4.8%For more information regarding the value of a property, please contact us for a free consultation.
14286 Northmoor Drive Cement City, MI 49233
4 Beds
3 Baths
1,430 SqFt
Key Details
Sold Price $238,000
Property Type Single Family Home
Sub Type Single Family Residence
Listing Status Sold
Purchase Type For Sale
Square Footage 1,430 sqft
Price per Sqft $166
Municipality Somerset Twp
Subdivision Lk Somerset
MLS Listing ID 24010850
Sold Date 04/25/24
Style Ranch
Bedrooms 4
Full Baths 3
HOA Fees $12/ann
HOA Y/N true
Year Built 1999
Annual Tax Amount $5,574
Tax Year 2023
Lot Size 1.337 Acres
Acres 1.34
Lot Dimensions 180.49x322.75
Property Sub-Type Single Family Residence
Property Description
Step inside this spacious 4 bedroom/3 full bathroom home to discover an updated kitchen, complete with modern appliances and ample cabinet space. The open-concept layout flows seamlessly into the inviting living areas, where large windows bathe the space in natural light. For those seeking additional living space, the partially finished basement presents endless possibilities, whether utilized as a home gym, recreation room, or media center. Outside, the expansive yard provides plenty of room for outdoor activities and relaxation. But perhaps the crown jewel of this property is its exclusive access to is its exclusive access to the private lake, where you can indulge in a variety of water activities such as swimming, boating, and fishing, all just steps from your doorstep. Whether you're lounging on the deck, gathering around the fire pit, or exploring the tranquil waters of the lake, this exceptional property offers the perfect blend of luxury, comfort, and natural beauty.
Location
State MI
County Hillsdale
Area Jackson County - Jx
Direction 127 to Harper to Crestridge Dr to Northmoor Dr
Rooms
Basement Daylight, Full
Interior
Interior Features Ceiling Fan(s), Garage Door Opener, Water Softener/Owned, Pantry
Heating Forced Air
Cooling Central Air
Fireplace false
Window Features Window Treatments
Appliance Washer, Refrigerator, Oven, Microwave, Dryer, Dishwasher
Laundry Laundry Room, Main Level
Exterior
Exterior Feature Deck(s)
Parking Features Attached
Garage Spaces 2.0
Utilities Available Natural Gas Connected
Amenities Available Beach Area, Playground, Boat Launch
Waterfront Description Lake
View Y/N No
Street Surface Paved
Garage Yes
Building
Story 1
Sewer Septic Tank
Water Well
Architectural Style Ranch
Structure Type Vinyl Siding
New Construction No
Schools
School District Addison
Others
HOA Fee Include Other
Tax ID 04-205-001-456
Acceptable Financing Cash, Conventional
Listing Terms Cash, Conventional
Read Less
Want to know what your home might be worth? Contact us for a FREE valuation!

Our team is ready to help you sell your home for the highest possible price ASAP
GET MORE INFORMATION





