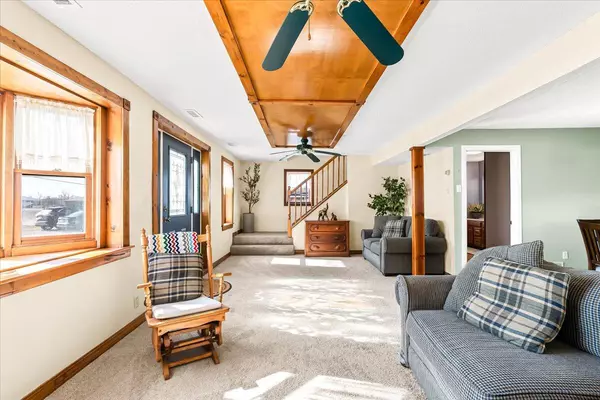$365,000
$375,000
2.7%For more information regarding the value of a property, please contact us for a free consultation.
2196 Scofield Carleton Road Carleton, MI 48117
4 Beds
3 Baths
2,560 SqFt
Key Details
Sold Price $365,000
Property Type Single Family Home
Sub Type Single Family Residence
Listing Status Sold
Purchase Type For Sale
Square Footage 2,560 sqft
Price per Sqft $142
Municipality Ash Twp
MLS Listing ID 24008509
Sold Date 04/26/24
Style Colonial
Bedrooms 4
Full Baths 3
Originating Board Michigan Regional Information Center (MichRIC)
Year Built 1950
Annual Tax Amount $1,400
Tax Year 2023
Lot Size 1.030 Acres
Acres 1.03
Lot Dimensions 229x106x219x11x104
Property Description
Welcome to this exceptional home that offers a plethora of features designed to enhance your living experience. From the moment you step inside, you'll be greeted by the warmth of this home's character and the convenience of its amenities. Many updates throughout including new carpet & paint (2024), new cabinets, appliances. granite countertops in main kitchen (2023), new composite deck. Oversized heated & insulated garage, shed with electricity. Stay organized with custom cubby storage & 2 walk-in closets. Bonus room (aka mother-in-law suite) is equipped with gas fireplace, 10'X6.5' HD projector screen, surround sound & projector. Additional partial kitchen allows for convenient entertaining. The bathroom is a handicap accessible ''wet'' bathroom which also makes for great dog washing
Location
State MI
County Monroe
Area Monroe County - 60
Direction Head West on Monroe, South on Maxwell and West on Scofield Carleton
Rooms
Basement Crawl Space, Slab
Interior
Interior Features Attic Fan, Ceiling Fans, Ceramic Floor, Humidifier, Satellite System, Eat-in Kitchen
Heating Forced Air, Natural Gas
Cooling Central Air
Fireplaces Number 1
Fireplaces Type Rec Room
Fireplace true
Window Features Screens,Insulated Windows,Bay/Bow,Garden Window(s),Window Treatments
Appliance Dryer, Washer, Disposal, Dishwasher, Microwave, Range, Refrigerator
Laundry Gas Dryer Hookup, Laundry Room, Main Level, Washer Hookup
Exterior
Exterior Feature Fenced Back, Deck(s)
Parking Features Asphalt, Driveway, Gravel
Garage Spaces 2.0
Utilities Available Natural Gas Connected, High-Speed Internet Connected, Cable Connected
View Y/N No
Handicap Access Accessible Bath Sink, Accessible Mn Flr Full Bath, Grab Bar Mn Flr Bath, Low Threshold Shower
Garage Yes
Building
Lot Description Level
Story 2
Sewer Septic System
Water Public
Architectural Style Colonial
Structure Type Vinyl Siding
New Construction No
Schools
School District Airport Community
Others
Tax ID 580101806700
Acceptable Financing Cash, FHA, VA Loan, Conventional
Listing Terms Cash, FHA, VA Loan, Conventional
Read Less
Want to know what your home might be worth? Contact us for a FREE valuation!

Our team is ready to help you sell your home for the highest possible price ASAP

GET MORE INFORMATION





