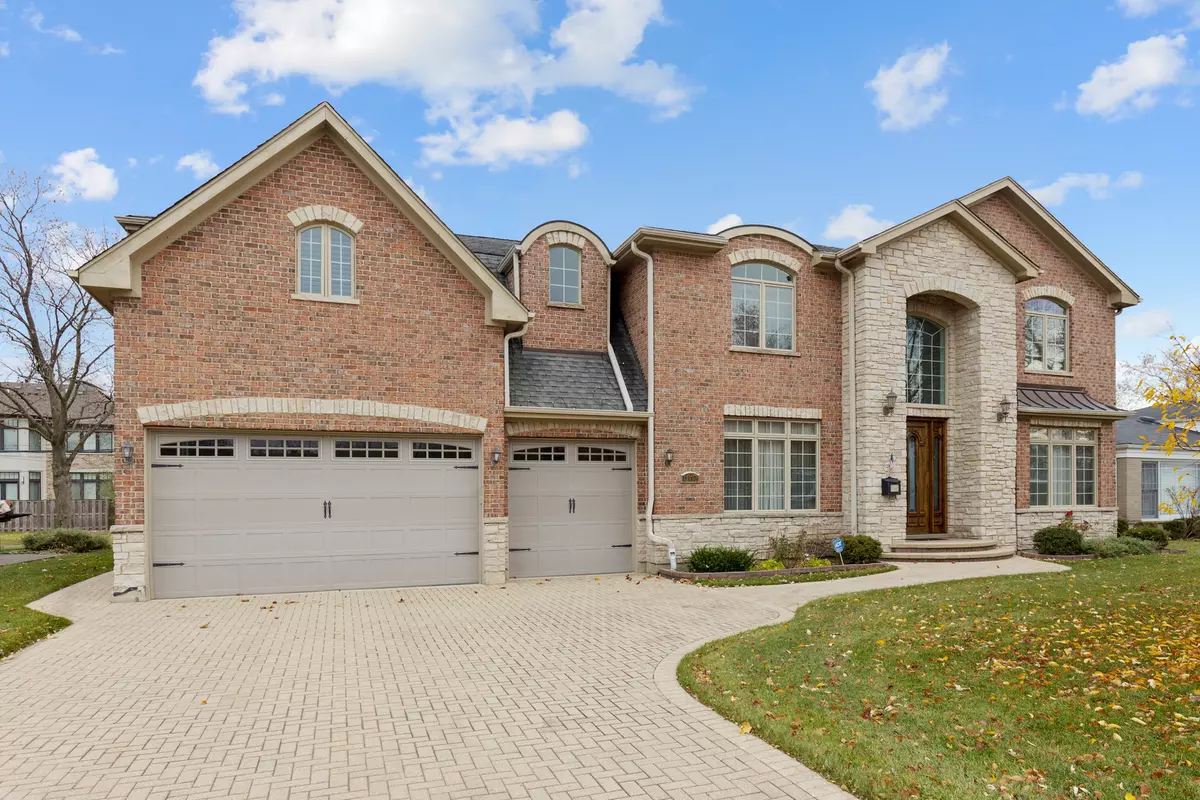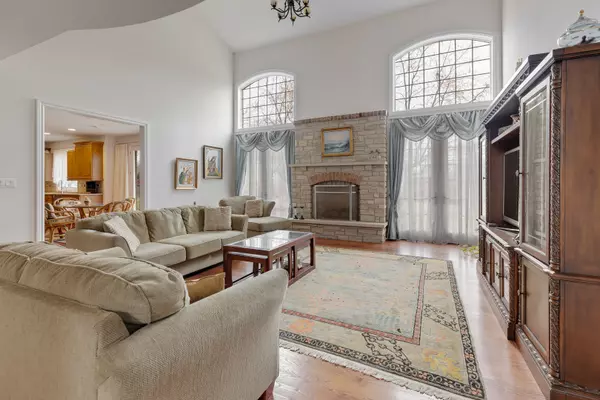$1,155,000
$1,149,000
0.5%For more information regarding the value of a property, please contact us for a free consultation.
9519 Tripp AVE Skokie, IL 60076
6 Beds
6.5 Baths
4,356 SqFt
Key Details
Sold Price $1,155,000
Property Type Single Family Home
Sub Type Detached Single
Listing Status Sold
Purchase Type For Sale
Square Footage 4,356 sqft
Price per Sqft $265
MLS Listing ID 11934996
Sold Date 04/26/24
Style Colonial
Bedrooms 6
Full Baths 6
Half Baths 1
Year Built 2008
Annual Tax Amount $14,169
Tax Year 2022
Lot Size 0.260 Acres
Lot Dimensions 85X131
Property Description
This majestic 6-bedroom, 6 full and one half bath brick and stone residence with an expansive 4,356 Sq ft of luxury living and comfortable space sits on an oversized landscaped lot (3 lots: 3 pin #s) commanding a striking presence from the street and is a testament to quality craftsmanship and dramatic yet functional architectural aesthetics. Large scaled rooms, 2 story ceilings in a beautiful limestone foyer and family room, with open space, are suited to impress. Coffered and tray ceilings, clerestory windows and French doors bringing in an abundance of natural light, add to this luxurious space. Feel the warmth and serenity created by the recessed lights, hardwood floors and 3 fireplaces. The custom kitchen is a cook's delight with granite island, high-end stainless-steel appliances, including a Sub-Zero refrigerator, 6 burner Wolf gas oven/range and Miele dishwasher. The breakfast area has French doors leading to a brick paver patio and huge backyard, inviting you to escape and relax. The versatile main floor bedroom and bath could be a guest room, office, or study. The upper level boasts a palatial primary bedroom with sitting room and sumptuous Whirlpool bath, separate shower and double sinks. 3 additional en-suite bedrooms (2 with walk-in closets) a Juliet balcony, convenient 2nd floor laundry room with laundry sink, and storage closet for the zoned 2nd furnace complete the upper level. The huge, finished basement with 9' ceilings includes a wet bar, game room, bedroom, full bath, oversized storage room and many walk-in closets, perfect for extended family, guests and entertaining. The brick paver driveway leads to an attached 3 car garage offering built-in cabinets and workspace. This enthralling home is conveniently located in a coveted location in Skokie close to shopping and entertainment, Westfield Old Orchard Shopping Center, downtown Skokie, parks, and recreation. Please send proof of funds or pre-approval for all potential buyers prior to scheduled showings.
Location
State IL
County Cook
Area Skokie
Rooms
Basement Full
Interior
Interior Features Bar-Wet, Hardwood Floors, First Floor Bedroom, Second Floor Laundry, First Floor Full Bath, Walk-In Closet(s), Ceiling - 9 Foot, Center Hall Plan, Coffered Ceiling(s), Drapes/Blinds, Granite Counters, Separate Dining Room
Heating Natural Gas, Forced Air
Cooling Central Air, Zoned
Fireplaces Number 3
Fireplaces Type Gas Log, Gas Starter
Equipment Humidifier, TV-Cable, Intercom, CO Detectors, Ceiling Fan(s), Sump Pump
Fireplace Y
Appliance Range, Microwave, Dishwasher, Washer, Dryer, Disposal, Stainless Steel Appliance(s), Range Hood
Laundry Gas Dryer Hookup, In Unit, Sink
Exterior
Exterior Feature Brick Paver Patio, Storms/Screens
Parking Features Attached
Garage Spaces 3.0
Community Features Curbs, Street Lights, Street Paved
Roof Type Asphalt
Building
Lot Description Landscaped
Sewer Public Sewer
Water Lake Michigan
New Construction false
Schools
Elementary Schools Highland Elementary School
Middle Schools Old Orchard Junior High School
High Schools Niles North High School
School District 68 , 68, 219
Others
HOA Fee Include None
Ownership Fee Simple
Special Listing Condition None
Read Less
Want to know what your home might be worth? Contact us for a FREE valuation!

Our team is ready to help you sell your home for the highest possible price ASAP

© 2024 Listings courtesy of MRED as distributed by MLS GRID. All Rights Reserved.
Bought with Fasahat Khan • Results Realty ERA Powered

GET MORE INFORMATION





