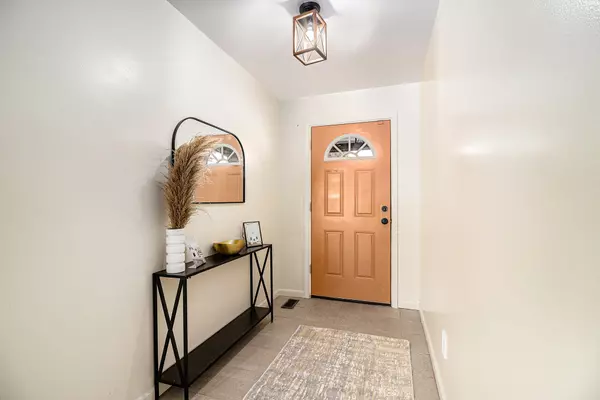$310,000
$289,900
6.9%For more information regarding the value of a property, please contact us for a free consultation.
1124 Hibbard Street Detroit, MI 48214
4 Beds
3 Baths
1,397 SqFt
Key Details
Sold Price $310,000
Property Type Single Family Home
Sub Type Single Family Residence
Listing Status Sold
Purchase Type For Sale
Square Footage 1,397 sqft
Price per Sqft $221
Municipality Detroit City
MLS Listing ID 24006342
Sold Date 04/25/24
Style Ranch
Bedrooms 4
Full Baths 3
Originating Board Michigan Regional Information Center (MichRIC)
Year Built 2008
Annual Tax Amount $2,230
Tax Year 2023
Lot Size 6,970 Sqft
Acres 0.16
Lot Dimensions 60 x 113
Property Description
Unrivaled opportunity to own one of the newest built single family ranch residences located within walking distance of the Detroit River on one side and the new hotspot on Kercheval. You can walk to Sister Pie for breakfast, Marrow for dinner and Two Birds for drinks after! The recently updated Erma Henderson Park sits within a stone's throw of this gracious residence. The most affordable luxury home awaits its new family, turnkey at it's best. Amongst the upgrades: Brand new full bathroom jacuzzi tub fitted in newly finished enormous basement with unusually high ceilings; also has egress window allowing for a 4th bedroom with peace of mind. The main floor features need to be seen to be appreciated: Tray ceiling and brand new contemporary fireplace in living area, cathedral ceiling in primary bedroom where the bathroom has a cave entry shower, fitted in full bathtub and double vanity. Granite is standard throughout and the kitchen even has a butler window providing interaction with living area guests. All new lighting throughout, painted inside out, all new carpeting in every bedroom...the list goes on.
Location
State MI
County Wayne
Area Wayne County - 100
Direction Jefferson east right on to Hibbard
Rooms
Other Rooms Other
Basement Full
Interior
Interior Features Ceiling Fans, Garage Door Opener
Heating Forced Air, Natural Gas
Fireplaces Number 1
Fireplaces Type Family
Fireplace true
Appliance Range, Refrigerator
Laundry Laundry Room, Lower Level, Sink
Exterior
Exterior Feature Fenced Back, Porch(es), Patio
Parking Features Attached, Concrete, Driveway, Paved
Garage Spaces 2.0
Utilities Available Public Water Available, Public Sewer Available, Natural Gas Connected
Waterfront Description All Sports,Public Access 1 Mile or Less,Shared Frontage
View Y/N No
Street Surface Paved
Garage Yes
Building
Lot Description Sidewalk
Story 1
Sewer Public Sewer
Water Public
Architectural Style Ranch
Structure Type Brick
New Construction No
Schools
School District East Detroit
Others
Tax ID 19008857.
Acceptable Financing Cash, FHA, VA Loan, Conventional
Listing Terms Cash, FHA, VA Loan, Conventional
Read Less
Want to know what your home might be worth? Contact us for a FREE valuation!

Our team is ready to help you sell your home for the highest possible price ASAP

GET MORE INFORMATION





