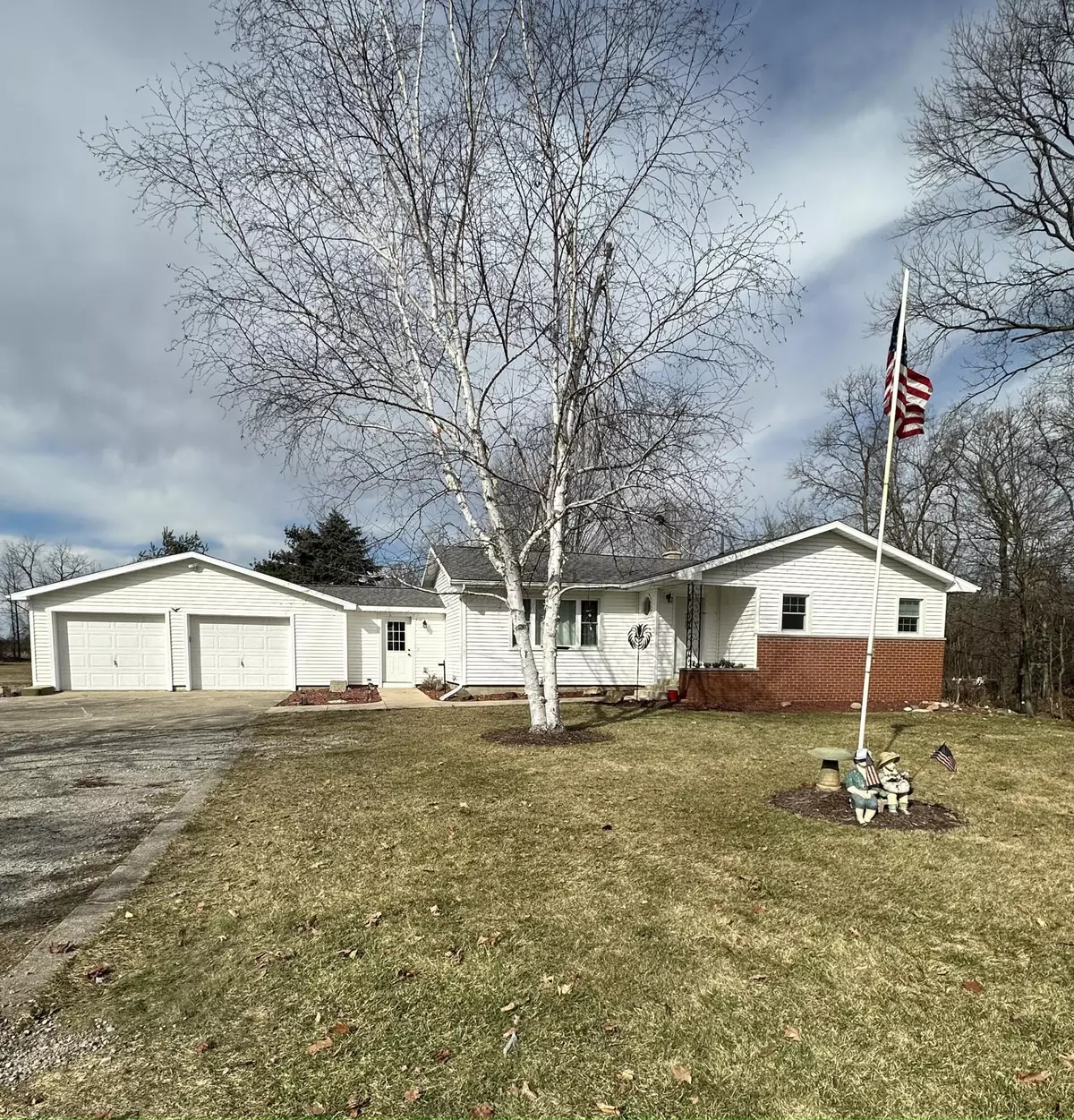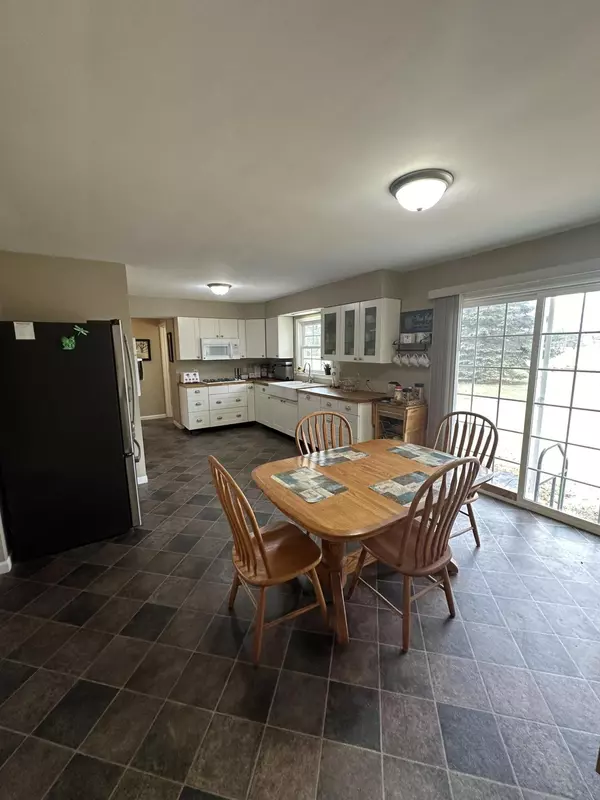$247,900
$259,900
4.6%For more information regarding the value of a property, please contact us for a free consultation.
6580 Bird Lake S Road Osseo, MI 49266
3 Beds
2 Baths
1,297 SqFt
Key Details
Sold Price $247,900
Property Type Single Family Home
Sub Type Single Family Residence
Listing Status Sold
Purchase Type For Sale
Square Footage 1,297 sqft
Price per Sqft $191
Municipality Jefferson Twp
MLS Listing ID 24006945
Sold Date 04/29/24
Style Ranch
Bedrooms 3
Full Baths 1
Half Baths 1
Year Built 1960
Annual Tax Amount $1,202
Tax Year 2023
Lot Size 1.218 Acres
Acres 1.22
Lot Dimensions Irregular
Property Sub-Type Single Family Residence
Property Description
Experience the charm of country living in this beautifully maintained ranch home! 3 bedrooms and 1.5 baths. Spacious modern kitchen with butcher block countertops and dining area with sliding glass doors. Updated baths, cedar lined closets, and wood floors throughout. Two car insulated attached garage with additional one car detached garage. Laundry room with storage space. Home is connected to central sewer system. Lake access to Bird Lake. It's a perfect blend of comfort and style.
Location
State MI
County Hillsdale
Area Hillsdale County - X
Direction M-99 South, left (east) onto Skuse Road. Right onto Whina Drive, left onto Bird Lake Road. Property fronts Bird Lake Road, Skuse Road and Whina Road.
Rooms
Other Rooms Second Garage
Basement Full
Interior
Interior Features Garage Door Opener, Water Softener/Owned, Wood Floor
Heating Forced Air
Cooling Central Air
Fireplace false
Window Features Screens,Replacement,Insulated Windows,Window Treatments
Appliance Washer, Refrigerator, Oven, Microwave, Dryer, Disposal, Dishwasher, Cooktop
Laundry Laundry Room, Main Level
Exterior
Exterior Feature Porch(es)
Parking Features Attached
Garage Spaces 2.0
Waterfront Description Lake
View Y/N No
Street Surface Paved
Garage Yes
Building
Story 1
Sewer Public Sewer
Water Well
Architectural Style Ranch
Structure Type Vinyl Siding
New Construction No
Schools
School District Pittsford
Others
Tax ID 12-170-001-062
Acceptable Financing Cash, FHA, VA Loan, Rural Development, Conventional
Listing Terms Cash, FHA, VA Loan, Rural Development, Conventional
Read Less
Want to know what your home might be worth? Contact us for a FREE valuation!

Our team is ready to help you sell your home for the highest possible price ASAP
GET MORE INFORMATION





