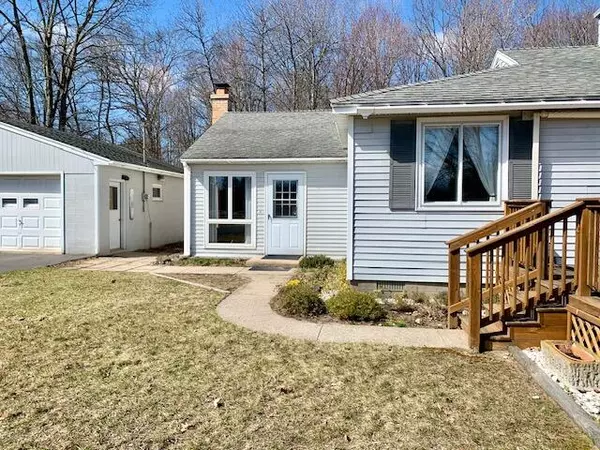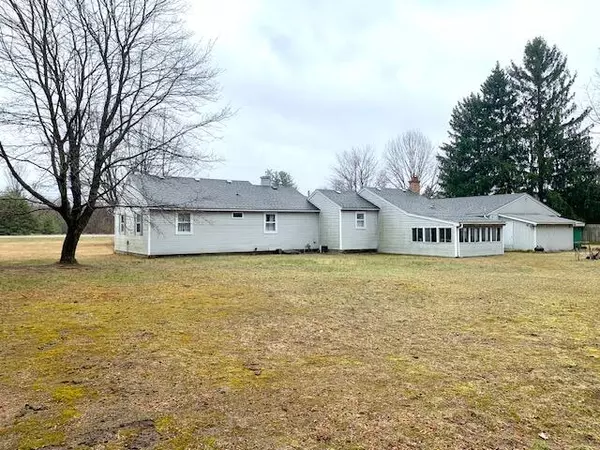$224,000
$224,000
For more information regarding the value of a property, please contact us for a free consultation.
3835 US 31 Scottville, MI 49454
3 Beds
1 Bath
1,660 SqFt
Key Details
Sold Price $224,000
Property Type Single Family Home
Sub Type Single Family Residence
Listing Status Sold
Purchase Type For Sale
Square Footage 1,660 sqft
Price per Sqft $134
Municipality Victory Twp
MLS Listing ID 24014599
Sold Date 04/29/24
Style Ranch
Bedrooms 3
Full Baths 1
Originating Board Michigan Regional Information Center (MichRIC)
Year Built 1950
Annual Tax Amount $1,266
Tax Year 2023
Lot Size 1.130 Acres
Acres 1.13
Lot Dimensions ~160 x 320
Property Description
MOVE IN READY - Solid 1950's 3 bedroom ranch on just over an acre! This well cared for home provides the flexibility of several living spaces and home office options to suit many needs! Everything is accessible on one floor with a great flow including the large laundry room. Just two steps down to the large family room where a side bar and gas log fireplace await! Spread out even further into the attached 3-seasons room leading to the spacious back yard where you will view birds and wildlife year around. Low maintenance exterior is a plus, as well as the large detached garage which includes side and rear secure lean-to storage sheds! Do not miss your chance to secure this neat and tidy home and enjoy the convenience of this location close to all Mason County has to offer!
Location
State MI
County Mason
Area Masonoceanamanistee - O
Direction From US-10/US-31 Junction in Scottville: N on US-31 past Dewey Rd to home on W side
Rooms
Basement Crawl Space, Slab
Interior
Interior Features Ceiling Fans, LP Tank Rented
Heating Propane, Forced Air
Cooling Central Air
Fireplaces Number 1
Fireplaces Type Gas Log, Family
Fireplace true
Window Features Insulated Windows
Appliance Dryer, Washer, Range, Refrigerator
Laundry Laundry Room, Main Level
Exterior
Exterior Feature Deck(s), 3 Season Room
Parking Features Paved
Garage Spaces 2.0
Utilities Available Extra Well Connected
View Y/N No
Street Surface Paved
Garage Yes
Building
Lot Description Level
Story 1
Sewer Septic System
Water Well
Architectural Style Ranch
Structure Type Vinyl Siding
New Construction No
Schools
School District Mason Cnty Central
Others
Tax ID 53-015-024-011-00
Acceptable Financing Cash, Conventional
Listing Terms Cash, Conventional
Read Less
Want to know what your home might be worth? Contact us for a FREE valuation!

Our team is ready to help you sell your home for the highest possible price ASAP

GET MORE INFORMATION





