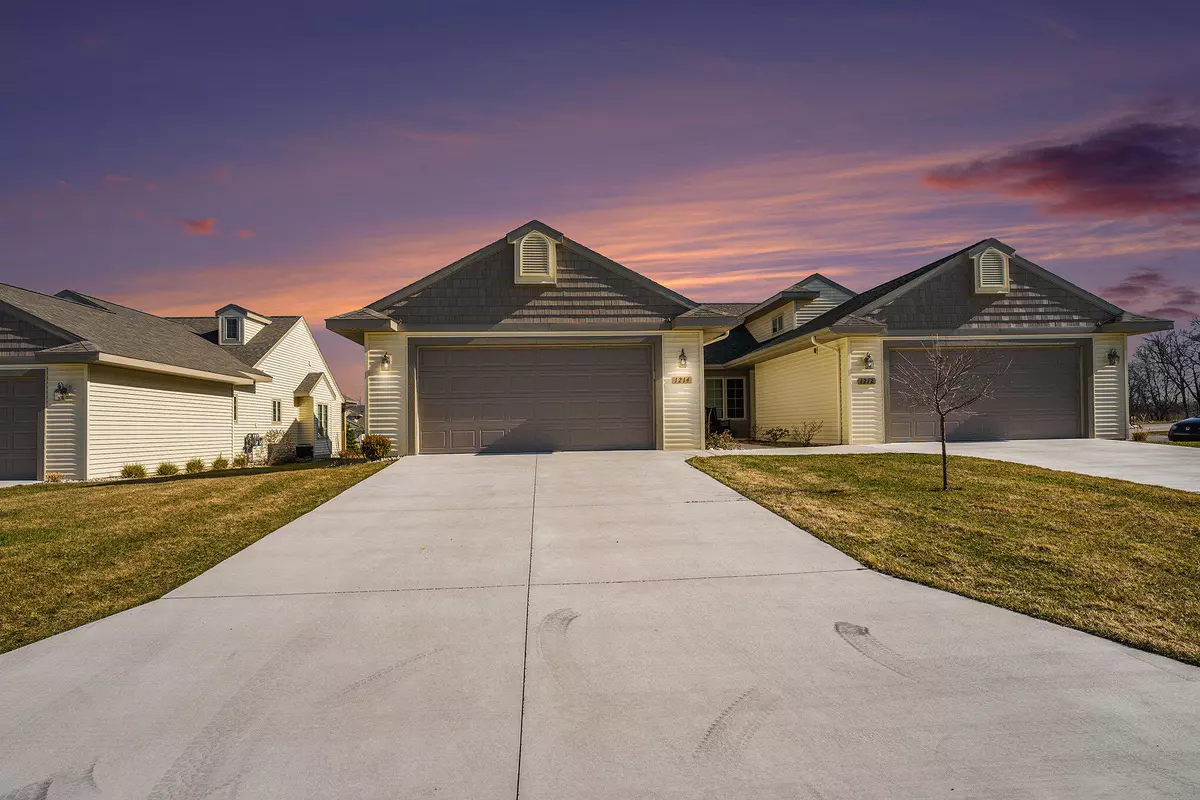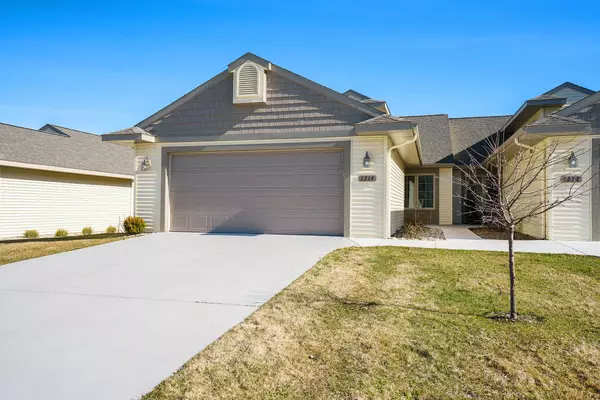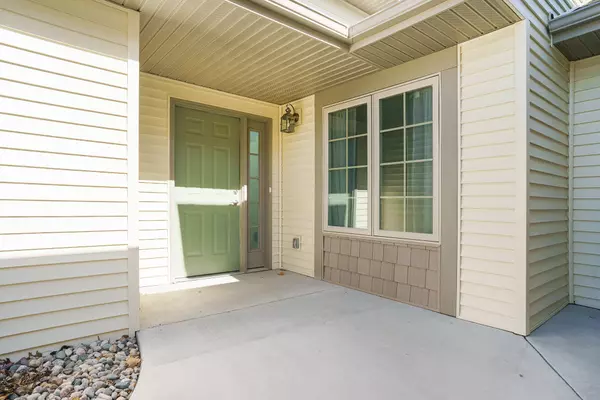$266,000
$275,000
3.3%For more information regarding the value of a property, please contact us for a free consultation.
1214 S Timberview Drive #40 Whitehall, MI 49461
2 Beds
2 Baths
1,116 SqFt
Key Details
Sold Price $266,000
Property Type Condo
Sub Type Condominium
Listing Status Sold
Purchase Type For Sale
Square Footage 1,116 sqft
Price per Sqft $238
Municipality Whitehall City
MLS Listing ID 24015411
Sold Date 04/29/24
Style Ranch
Bedrooms 2
Full Baths 2
HOA Fees $166/qua
HOA Y/N true
Originating Board Michigan Regional Information Center (MichRIC)
Year Built 2022
Annual Tax Amount $3,025
Tax Year 2023
Lot Size 1,721 Sqft
Acres 0.04
Property Description
Rare find in the Evergreen Association. This condo was completed in October of 2022 and lived in less than 6 months. Upon entering, you will notice there is not a single step, everything is accessible (ADA compliant) for easy living. Enjoy the carefree living with low association fees which covers lawn maintenance & irrigation, trash and snow removal. All appliances are included and practically brand new. Enjoy your morning coffee or lemonade in the afternoon in the added 3 season space which offers plenty of natural light and added living space. This quaint neighborhood in Whitehall is close to the highway and town. Don't miss your opportunity, come see it for yourself!
Location
State MI
County Muskegon
Area Muskegon County - M
Direction US 31N to Colby St exit, W to Peterson Rd, S to Timberview entrance.
Rooms
Basement Crawl Space
Interior
Interior Features Ceiling Fans, Garage Door Opener, Kitchen Island, Pantry
Heating Forced Air, Natural Gas
Cooling Central Air
Fireplace false
Window Features Insulated Windows
Appliance Dryer, Washer, Dishwasher, Microwave, Range, Refrigerator
Laundry In Bathroom
Exterior
Parking Features Attached, Paved
Garage Spaces 2.0
Utilities Available Natural Gas Connected, Cable Connected
Amenities Available Pets Allowed
View Y/N No
Street Surface Paved
Handicap Access 36 Inch Entrance Door, Grab Bar Mn Flr Bath, Low Threshold Shower, Accessible Entrance
Garage Yes
Building
Lot Description Level
Story 1
Sewer Public Sewer
Water Public
Architectural Style Ranch
Structure Type Vinyl Siding
New Construction No
Schools
School District Whitehall
Others
HOA Fee Include Trash,Snow Removal,Lawn/Yard Care
Tax ID 22230000004000
Acceptable Financing Cash, Conventional
Listing Terms Cash, Conventional
Read Less
Want to know what your home might be worth? Contact us for a FREE valuation!

Our team is ready to help you sell your home for the highest possible price ASAP

GET MORE INFORMATION





