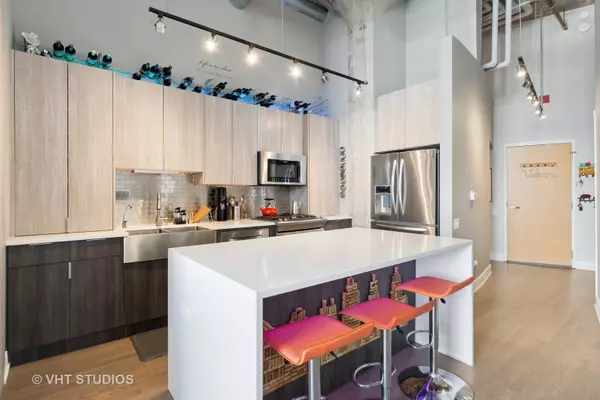$562,500
$550,000
2.3%For more information regarding the value of a property, please contact us for a free consultation.
900 N Kingsbury ST #976 Chicago, IL 60610
2 Beds
2 Baths
1,400 SqFt
Key Details
Sold Price $562,500
Property Type Condo
Sub Type Condo,Condo-Loft
Listing Status Sold
Purchase Type For Sale
Square Footage 1,400 sqft
Price per Sqft $401
Subdivision Domain Lofts
MLS Listing ID 11977011
Sold Date 04/30/24
Bedrooms 2
Full Baths 2
HOA Fees $964/mo
Rental Info Yes
Year Built 1940
Annual Tax Amount $8,214
Tax Year 2022
Lot Dimensions COMMON
Property Description
Absolutely breathtaking unobstructed Chicago skyline views! Prime East facing unit with 2 beds 2 baths plus loft office. Long concrete covered balcony. Entertainer's dream kitchen - gut rehabbed with White quartz waterfall eat-in island, stainless steel subway tile backsplash & mood lighting. Custom contemporary cabinets with appliance garage storage with electrical outlets inside, slow-close cabinets & large pantry closet. Double stainless steel sink with garbage disposal, built-in instant hot water and filtered drinking water dispensers. Stainless steel convection oven, dishwasher, microwave, gas range, and slow cooker/warmer. Only the 9th floor has soaring concrete 15' ceilings in this historic Montgomery Ward warehouse conversion. Custom European stairs to Loft office/craft room. Fully drywalled Primary king-size bedroom with fitted Elfa closets including a walk-in and privacy glass sliding door. Large Primary full bathroom with soaking tub & shower and feature vessel sinks on granite countertop. This 2bed/2bath plus loft office has solid oak hardwood floors-stained Scandinavian light grey, custom Shade Store solar & black out roller blinds, and floor to ceiling windows for lots of natural light. The condo has updated LED lighting & dimmers, ceiling fan, refinished bathroom cabinets and plenty of storage. The 2nd bedroom has a built-in Murphy bed & cabinets and deep storage closet with custom sliding doors. The Entry closet is deep with Elfa organizers. The laundry closet has full size in-unit front load washer & dryer. The 2nd bathroom has a standing shower. The HOA includes Xfinity high speed cable and internet. The storage cage on the garage level is included. The Domain is a full-service building with 24-hour doorman and receiving room, On-site Management and Maintenance team. The building has an exercise room, bike storage, and 12th floor rooftop party room and sundeck with 360-degree city views! Pet friendly - with dog parks close by. Walk to the Chicago Riverwalk - Boat docks, Allyu Spa, Bian, Erie Cafe, Kai Sushi, and Goddess and Grocer, Starbucks and Target & CTA Chicago Brown Line. The Secure Heated garage space on the 6th floor is available for an additional $30,000. Extra Deeded Garage spaces available from other owners if you need more than one space.
Location
State IL
County Cook
Area Chi - Near North Side
Rooms
Basement None
Interior
Interior Features Vaulted/Cathedral Ceilings, Hardwood Floors, First Floor Laundry, Laundry Hook-Up in Unit, Storage, Walk-In Closet(s)
Heating Natural Gas, Forced Air
Cooling Central Air
Fireplace N
Appliance Range, Microwave, Dishwasher, Refrigerator, Washer, Dryer, Disposal, Stainless Steel Appliance(s)
Laundry Gas Dryer Hookup, In Unit, Laundry Closet
Exterior
Exterior Feature Balcony
Parking Features Attached
Garage Spaces 1.0
Amenities Available Bike Room/Bike Trails, Boat Dock, Door Person, Elevator(s), Exercise Room, Storage, On Site Manager/Engineer, Party Room, Sundeck, Receiving Room, Service Elevator(s), Valet/Cleaner
Building
Story 11
Sewer Public Sewer
Water Lake Michigan
New Construction false
Schools
Elementary Schools Ogden Elementary
Middle Schools Ogden Elementary
High Schools Lincoln Park High School
School District 299 , 299, 299
Others
HOA Fee Include Heat,Air Conditioning,Water,Gas,Insurance,Doorman,TV/Cable,Exercise Facilities,Exterior Maintenance,Lawn Care,Scavenger,Snow Removal,Internet
Ownership Condo
Special Listing Condition List Broker Must Accompany, Corporate Relo
Pets Allowed Cats OK, Dogs OK, Number Limit
Read Less
Want to know what your home might be worth? Contact us for a FREE valuation!

Our team is ready to help you sell your home for the highest possible price ASAP

© 2024 Listings courtesy of MRED as distributed by MLS GRID. All Rights Reserved.
Bought with Non Member • NON MEMBER
GET MORE INFORMATION





