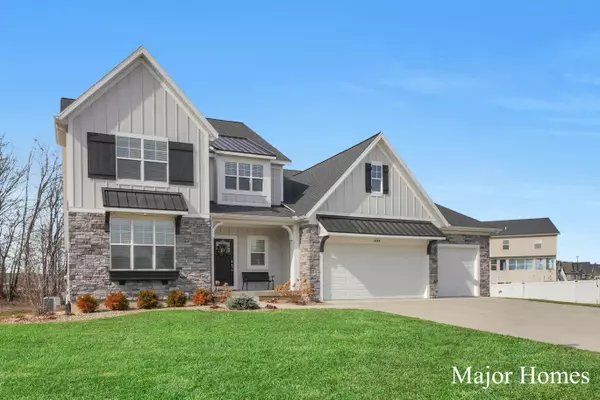$825,000
$845,000
2.4%For more information regarding the value of a property, please contact us for a free consultation.
8259 Country Rail SW Drive Byron Center, MI 49315
4 Beds
3 Baths
3,075 SqFt
Key Details
Sold Price $825,000
Property Type Single Family Home
Sub Type Single Family Residence
Listing Status Sold
Purchase Type For Sale
Square Footage 3,075 sqft
Price per Sqft $268
Municipality Byron Twp
MLS Listing ID 24009374
Sold Date 04/30/24
Style Traditional
Bedrooms 4
Full Baths 3
Originating Board Michigan Regional Information Center (MichRIC)
Year Built 2020
Annual Tax Amount $9,338
Tax Year 2023
Lot Size 0.567 Acres
Acres 0.57
Lot Dimensions 65.5x144x140x115x157
Property Description
Take a look at this stunning 2020 Eagle Creek build with the popular Talon Hill floor plan that is located on a premium private 1/2 acre lot that backs up to the Kent Trails on a cul-de-sac in Byron Center w/ NO HOA! This home has so many features from the covered deck, low maintenance landscaping, generator hookup option, finished garage, dual zone HVAC system, the list goes on (See attached feature sheet)! Every build detail was well thought out. Home currently has 4 beds & 3 full baths, but there is room for another bed & bathroom in the daylight lower level (already plumbed!) Don't miss the endless storage space in this home. Book your showing today!
Location
State MI
County Kent
Area Grand Rapids - G
Direction 84th st to Woodhaven Dr to Country Rail Dr
Rooms
Basement Daylight, Full
Interior
Interior Features Ceiling Fans, Garage Door Opener, Laminate Floor, Kitchen Island, Eat-in Kitchen, Pantry
Heating Forced Air, Natural Gas
Cooling Central Air
Fireplaces Number 1
Fireplaces Type Gas Log, Family
Fireplace true
Window Features Screens,Window Treatments
Appliance Dishwasher, Microwave, Oven, Range, Refrigerator
Laundry Laundry Room, Main Level, Sink
Exterior
Exterior Feature Porch(es), Deck(s)
Parking Features Attached, Concrete, Driveway
Garage Spaces 3.0
View Y/N No
Street Surface Paved
Handicap Access 36 Inch Entrance Door, 42 in or + Hallway, Accessible Bath Sink, Accessible Kitchen, Accessible Mn Flr Bedroom, Accessible Mn Flr Full Bath, Covered Entrance, Low Threshold Shower
Garage Yes
Building
Lot Description Sidewalk, Cul-De-Sac
Story 2
Sewer Public Sewer
Water Public
Architectural Style Traditional
Structure Type Vinyl Siding
New Construction No
Schools
School District Byron Center
Others
Tax ID 41-21-16-420-010
Acceptable Financing Cash, VA Loan, Conventional
Listing Terms Cash, VA Loan, Conventional
Read Less
Want to know what your home might be worth? Contact us for a FREE valuation!

Our team is ready to help you sell your home for the highest possible price ASAP

GET MORE INFORMATION





