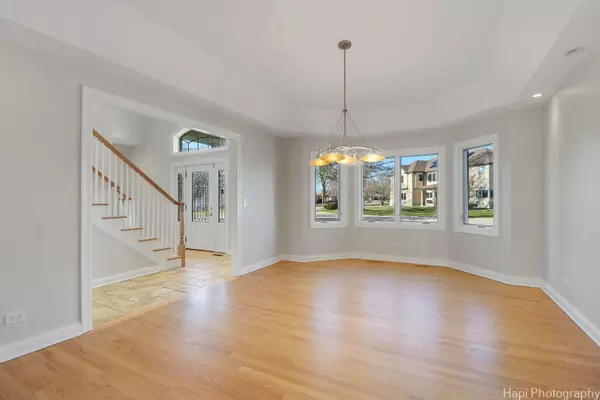$1,200,000
$1,150,000
4.3%For more information regarding the value of a property, please contact us for a free consultation.
1413 Huntington DR Glenview, IL 60025
5 Beds
5 Baths
3,381 SqFt
Key Details
Sold Price $1,200,000
Property Type Single Family Home
Sub Type Detached Single
Listing Status Sold
Purchase Type For Sale
Square Footage 3,381 sqft
Price per Sqft $354
Subdivision Sunset Park
MLS Listing ID 12005082
Sold Date 05/01/24
Style Traditional
Bedrooms 5
Full Baths 5
Year Built 2004
Annual Tax Amount $20,877
Tax Year 2021
Lot Size 10,175 Sqft
Lot Dimensions 111X93X87X115
Property Description
Welcome to 1413 Huntington Drive, a stunning and exclusive home in the desirable subdivision of Sunset Park. This modern and elegant residence offers 5 bedrooms, 5 bathrooms, and a spacious 3381 square feet of living space, all set on a generous 10,175 square foot lot. As you step inside, you'll be greeted by the freshly painted interior, newly sanded and refinished hardwood floors with gorgeous grey undertones, and plush new carpeting throughout, creating a welcoming and contemporary feel. The kitchen cabinets have been tastefully painted, lending a lighter and brighter ambiance to the home. The main level features a well-equipped kitchen with built-ins and a convenient wet bar, perfect for hosting gatherings and creating culinary delights. The primary bedroom boasts a walk-in closet and an en-suite bathroom, offering a comfortable retreat, while the additional bedrooms provide ample space for relaxation. The fully finished basement presents a versatile space for recreation or relaxation, offering endless possibilities for customization. The laundry is conveniently located on the second floor, adding practical convenience to daily routines. Don't miss the chance to make 1413 Huntington Drive your new home, where modern elegance meets comfort and style. Schedule a showing today and discover the allure of this exceptional property.
Location
State IL
County Cook
Area Glenview / Golf
Rooms
Basement Full
Interior
Interior Features Skylight(s), Bar-Wet, Hardwood Floors, First Floor Bedroom, First Floor Laundry, First Floor Full Bath, Walk-In Closet(s)
Heating Forced Air
Cooling Central Air
Fireplaces Number 1
Fireplaces Type Attached Fireplace Doors/Screen, Gas Log, Gas Starter
Fireplace Y
Laundry Gas Dryer Hookup, Sink
Exterior
Exterior Feature Patio
Parking Features Attached
Garage Spaces 2.0
Community Features Curbs
Roof Type Asphalt
Building
Lot Description Level
Sewer Public Sewer
Water Lake Michigan
New Construction false
Schools
Elementary Schools Lyon Elementary School
Middle Schools Attea Middle School
High Schools Glenbrook South High School
School District 34 , 34, 225
Others
HOA Fee Include None
Ownership Fee Simple
Special Listing Condition REO/Lender Owned
Read Less
Want to know what your home might be worth? Contact us for a FREE valuation!

Our team is ready to help you sell your home for the highest possible price ASAP

© 2024 Listings courtesy of MRED as distributed by MLS GRID. All Rights Reserved.
Bought with Michael Hall • Baird & Warner

GET MORE INFORMATION





