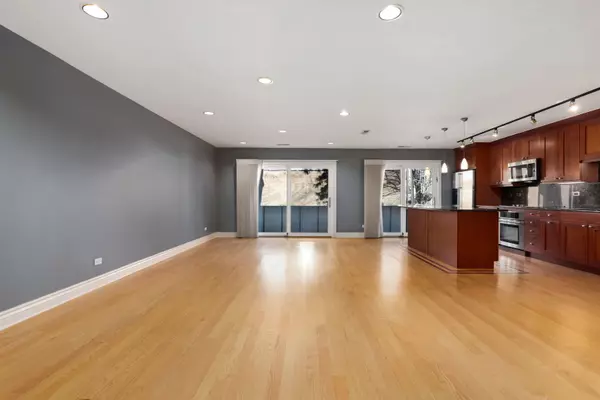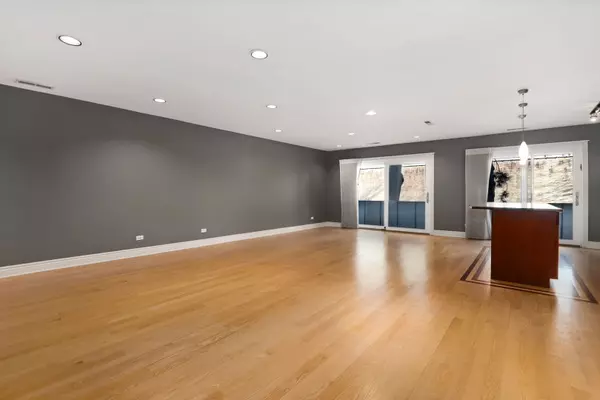$315,000
$299,000
5.4%For more information regarding the value of a property, please contact us for a free consultation.
9240 Gross Point RD #106 Skokie, IL 60077
2 Beds
2 Baths
1,500 SqFt
Key Details
Sold Price $315,000
Property Type Condo
Sub Type Condo,Mid Rise (4-6 Stories)
Listing Status Sold
Purchase Type For Sale
Square Footage 1,500 sqft
Price per Sqft $210
Subdivision Gross Point Towers
MLS Listing ID 11999114
Sold Date 05/01/24
Bedrooms 2
Full Baths 2
HOA Fees $453/mo
Year Built 1976
Annual Tax Amount $2,453
Tax Year 2022
Lot Dimensions COMMON
Property Description
Welcome to this beautiful 2-bedroom, 2-bathroom condo located in the charming town of Skokie, Illinois. This well-maintained unit offers a comfortable and spacious living space. As you enter, you'll be greeted by an inviting open-concept layout, allowing for seamless flow between the living, dining, and kitchen areas. The living room features large windows, filling the space with natural light and creating a warm and inviting atmosphere. The kitchen is equipped with modern appliances, ample cabinet space, and a breakfast bar, making it a delightful space for cooking and entertaining. The two bedrooms are generously sized and offer plenty of closet space for all your storage needs. The master bedroom boasts an ensuite bathroom, providing privacy and convenience. The second bathroom is conveniently located near the second bedroom and is easily accessible for guests. With this Prime Location in Skokie, you'll have convenient access to a variety of shopping, dining, and entertainment options. The nearby parks, trails, and recreational facilities offer opportunities for outdoor activities and fun for everyone.
Location
State IL
County Cook
Area Skokie
Rooms
Basement None
Interior
Interior Features Hardwood Floors, Walk-In Closet(s)
Heating Forced Air
Cooling Central Air
Equipment Intercom, CO Detectors
Fireplace N
Appliance Microwave, Dishwasher, Refrigerator, Disposal, Stainless Steel Appliance(s), Cooktop, Built-In Oven, Range Hood
Laundry Common Area
Exterior
Exterior Feature Balcony
Parking Features Attached
Garage Spaces 1.0
Amenities Available Bike Room/Bike Trails, Coin Laundry, Elevator(s), Storage, Party Room, Pool, Sauna, Security Door Lock(s)
Building
Story 4
Sewer Public Sewer
Water Public
New Construction false
Schools
Elementary Schools Jane Stenson School
Middle Schools Old Orchard Junior High School
High Schools Niles North High School
School District 68 , 68, 219
Others
HOA Fee Include Water,Parking,Insurance,Pool,Exterior Maintenance,Lawn Care,Scavenger,Snow Removal
Ownership Condo
Special Listing Condition None
Pets Allowed Cats OK, Dogs OK, Size Limit
Read Less
Want to know what your home might be worth? Contact us for a FREE valuation!

Our team is ready to help you sell your home for the highest possible price ASAP

© 2024 Listings courtesy of MRED as distributed by MLS GRID. All Rights Reserved.
Bought with Joanne Zolomij • Berkshire Hathaway HomeServices Chicago

GET MORE INFORMATION





