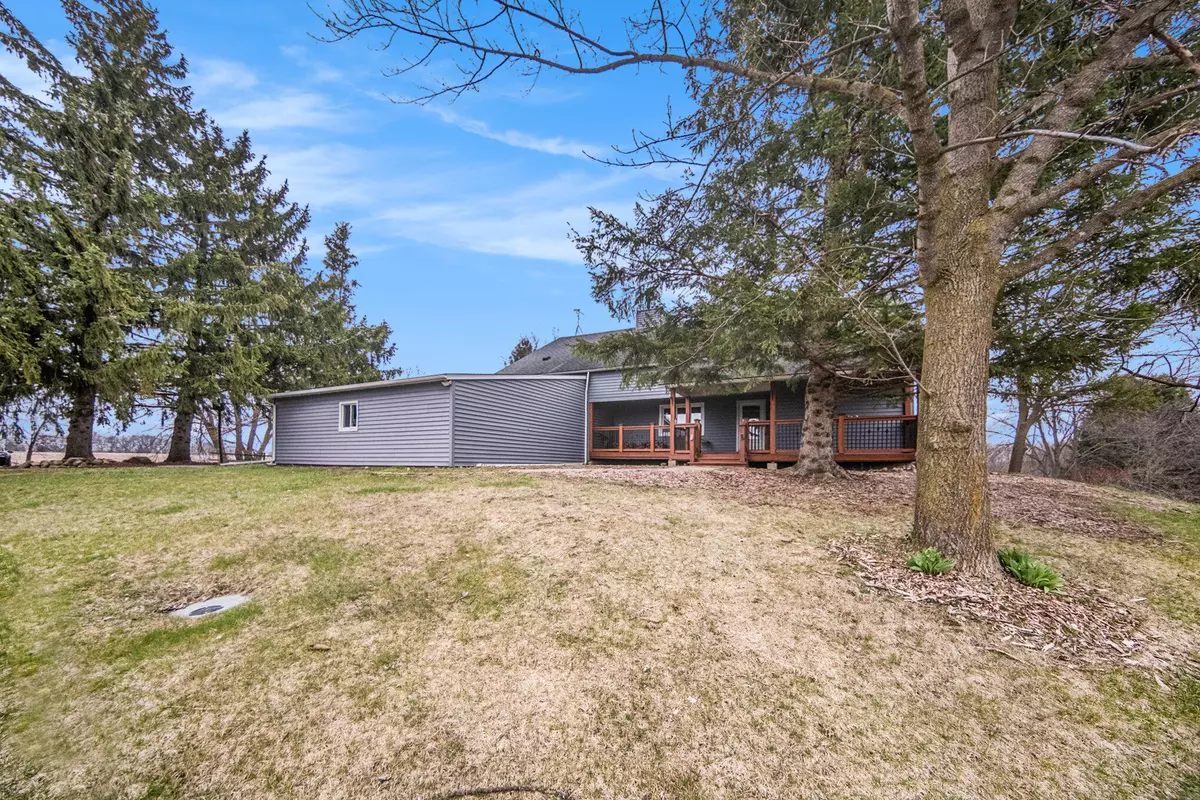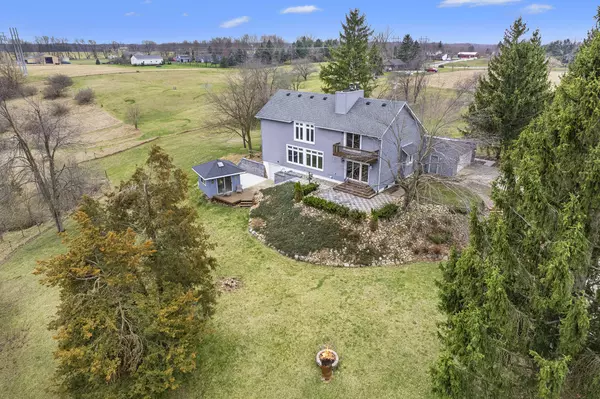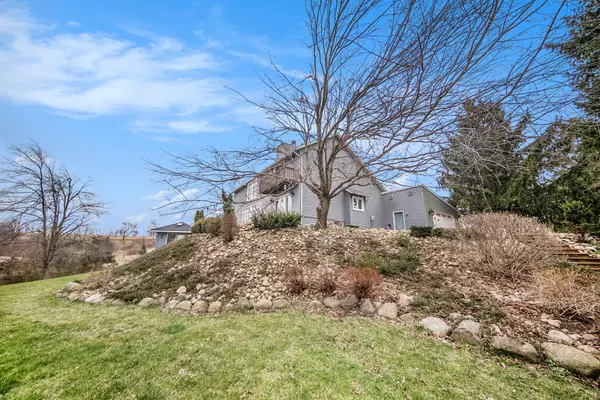$505,000
$499,000
1.2%For more information regarding the value of a property, please contact us for a free consultation.
19190 Sharon Valley Road Manchester, MI 48158
3 Beds
3 Baths
3,020 SqFt
Key Details
Sold Price $505,000
Property Type Single Family Home
Sub Type Single Family Residence
Listing Status Sold
Purchase Type For Sale
Square Footage 3,020 sqft
Price per Sqft $167
Municipality Sharon Twp
MLS Listing ID 24014716
Sold Date 04/30/24
Style Other
Bedrooms 3
Full Baths 2
Half Baths 1
Year Built 1985
Annual Tax Amount $7,406
Tax Year 2023
Lot Size 10.010 Acres
Acres 10.01
Lot Dimensions Unknown
Property Sub-Type Single Family Residence
Property Description
Welcome to your private sanctuary on a ten-acre lot with rolling hills and winding trails. Step into the inviting great room, where a wall of windows frames a breathtaking view of the backyard and woods. The open kitchen boasts a breakfast bar and stainless steel appliances. Additionally, the dining area adjacent to the kitchen provides a cozy atmosphere for enjoying meals, with convenient access to the patio for al fresco dining. The main floor features one bedroom and a full, remodeled bath, while the second level houses the master suite with its bath, a third bedroom, and a half bath. A full basement with a pellet stove could be finished for additional living space, and includes pellet stove for low cost heat. An outbuilding with two stalls, perfect for accommodating animals or hobbies
Location
State MI
County Washtenaw
Area Ann Arbor/Washtenaw - A
Direction M52 to Sharron Valley Rd. east.
Rooms
Basement Full
Interior
Interior Features Ceiling Fan(s), LP Tank Owned, Water Softener/Owned, Wood Floor
Heating Forced Air
Cooling Central Air
Fireplaces Number 1
Fireplaces Type Living Room
Fireplace true
Window Features Insulated Windows
Appliance Washer, Refrigerator, Range, Dryer, Dishwasher
Laundry Lower Level
Exterior
Exterior Feature Balcony, Porch(es), Patio, Deck(s)
Parking Features Attached
Garage Spaces 2.0
Utilities Available Broadband
View Y/N No
Street Surface Unimproved
Garage Yes
Building
Lot Description Wooded, Rolling Hills
Story 2
Sewer Septic Tank
Water Well
Architectural Style Other
Structure Type Vinyl Siding
New Construction No
Schools
School District Manchester
Others
Tax ID O-15-35-300-001
Acceptable Financing Cash, FHA, VA Loan, Conventional
Listing Terms Cash, FHA, VA Loan, Conventional
Read Less
Want to know what your home might be worth? Contact us for a FREE valuation!

Our team is ready to help you sell your home for the highest possible price ASAP
GET MORE INFORMATION





