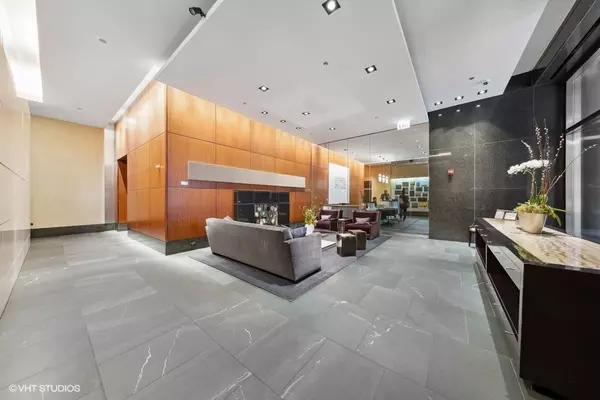$1,000,000
$1,125,000
11.1%For more information regarding the value of a property, please contact us for a free consultation.
130 N Garland CT #3304 Chicago, IL 60602
3 Beds
2.5 Baths
2,096 SqFt
Key Details
Sold Price $1,000,000
Property Type Condo
Sub Type Condo,High Rise (7+ Stories)
Listing Status Sold
Purchase Type For Sale
Square Footage 2,096 sqft
Price per Sqft $477
MLS Listing ID 11928137
Sold Date 05/01/24
Bedrooms 3
Full Baths 2
Half Baths 1
HOA Fees $1,415/mo
Rental Info Yes
Year Built 2005
Annual Tax Amount $21,595
Tax Year 2022
Lot Dimensions PER SURVEY
Property Description
Revel in Chicago's downtown cultural hub, just minutes to World Class Museums, Theaters and restaurants. Delight in spectacular views of Chicago's Millenium Park, Lake Michigan and city skyline from this gracious three bedroom, two-and-a-half-bathroom condominium, at The Heritage at Millenium Park. This sun filled home was thoughtfully remodeled to expand the open floorplan from the kitchen to the living and dining room with a partial wall. The rehab included new granite countertops with space for casual dining, granite shelving, side-by-side Monogram refrigerator and freezer with ice and water in the door, Bosch dishwasher and a gas line for the Viking Professional Freestanding gas range with four burners and griddle. A double fitted pantry with solid Mohogany doors sits adjacent to the kitchen. The living and dining rooms feature beautiful cherry wood wide plank flooring and breathtaking views of Lake Michigan and Millenium Park. Newer lighting and wall sconces were installed to further illuminate this stylish space and motorized roller shades were installed. The spacious powder room features custom wall coverings with a contemporary design vanity with sink. Solid Mohogany doors separate the private bedroom suites. The second and third bedrooms are substantial in size with sun filled views of the City Skyline, large built out closets, marble floors, motorized roller shades and an expansive private balcony. These bedrooms share the second marble bath featuring a walk-in marble shower with oversized vanity and sink. The gracious primary bedroom is nicely sized with an oversized built out walk-in closet with electric washer and dryer. The classic primary bathroom features a separate walk-in shower, large Jacuzzi tub and double vanity. One garage parking space is included in the price of this home. Full amenity building with 24 hour door staff, on-site management, party and conference room, sauna, indoor pool and whirlpool, fitness center, outdoor terraces, dog run, storage and Pedway access. Amazing location to all that is Chicago, easy public transportation and quick access to highways.
Location
State IL
County Cook
Area Chi - Loop
Rooms
Basement None
Interior
Interior Features Hardwood Floors, Laundry Hook-Up in Unit, Storage, Walk-In Closet(s), Open Floorplan, Some Window Treatment, Some Wood Floors, Dining Combo, Drapes/Blinds, Granite Counters
Heating Electric, Baseboard
Cooling Central Air, Zoned
Fireplace N
Appliance Range, Microwave, Dishwasher, High End Refrigerator, Washer, Dryer, Disposal, Stainless Steel Appliance(s), Wine Refrigerator, Gas Cooktop
Laundry In Unit, Laundry Closet
Exterior
Exterior Feature Balcony, Deck, Dog Run, Storms/Screens, End Unit
Garage Attached
Garage Spaces 1.0
Amenities Available Bike Room/Bike Trails, Door Person, Elevator(s), Exercise Room, Storage, On Site Manager/Engineer, Party Room, Sundeck, Indoor Pool, Receiving Room, Sauna, Security Door Lock(s), Service Elevator(s), Spa/Hot Tub
Waterfront false
Building
Lot Description Landscaped, Park Adjacent, Water View
Story 57
Sewer Public Sewer
Water Lake Michigan
New Construction false
Schools
Elementary Schools South Loop Elementary School
School District 299 , 299, 299
Others
HOA Fee Include Heat,Air Conditioning,Water,Gas,Parking,Insurance,Security,Doorman,TV/Cable,Exercise Facilities,Pool,Exterior Maintenance,Scavenger,Snow Removal,Internet
Ownership Condo
Special Listing Condition Exclusions-Call List Office, List Broker Must Accompany
Pets Description Cats OK, Dogs OK, Number Limit, Size Limit
Read Less
Want to know what your home might be worth? Contact us for a FREE valuation!

Our team is ready to help you sell your home for the highest possible price ASAP

© 2024 Listings courtesy of MRED as distributed by MLS GRID. All Rights Reserved.
Bought with Patricia Young • @properties Christie's International Real Estate

GET MORE INFORMATION





