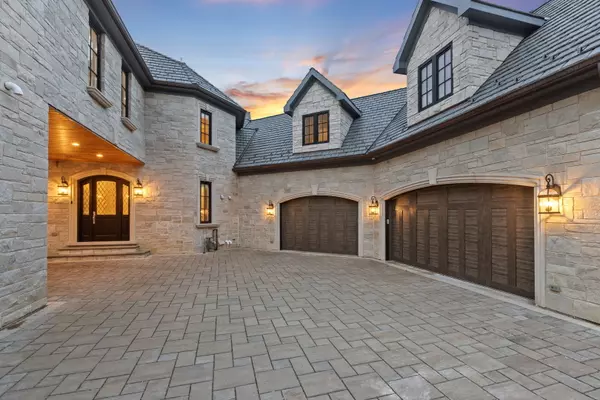$4,225,000
$4,395,000
3.9%For more information regarding the value of a property, please contact us for a free consultation.
1841 Wagner RD Glenview, IL 60025
6 Beds
7.5 Baths
10,911 SqFt
Key Details
Sold Price $4,225,000
Property Type Single Family Home
Sub Type Detached Single
Listing Status Sold
Purchase Type For Sale
Square Footage 10,911 sqft
Price per Sqft $387
MLS Listing ID 11941999
Sold Date 05/01/24
Bedrooms 6
Full Baths 6
Half Baths 3
Year Built 2019
Annual Tax Amount $16,564
Tax Year 2022
Lot Dimensions 41954
Property Description
One of the North Shore's premier estates offers timeless elegance and unmatched luxury on a beautiful acre in East Glenview. Stone garden walls welcome you from the street and up the paver driveway to the home with stunning curb appeal including Lannon stone on the entire house, black Oknoplast windows, Brava slate roof tiles with a 50-year warranty, and a generous number of black lanterns. The spacious two-story foyer welcomes you into this beautiful home which features unparalleled design, detail, and craftmanship. You will catch a glimpse of wide plank hardwood floors, masterful custom woodwork, expansive layout, and every detail for today's discriminating buyer. The top-of-the-line kitchen features every amenity imaginable. Convenient first floor guest suite. Private office on the grounds with custom painted woodwork, built-in desk, two walls of rich cabinetry with built-in tv, and its own powder room. Five bedrooms (Including four with en-suite bathrooms) on the second level including a magnificent primary suite with luxurious bath and dressing area/closet. Efficient well designed laundry rooms on first and second levels. The perfect lower level for your family and entertaining features a bar, open movie theatre, game room, and second family room. Enjoy exercise and play in your own gym with 17-foot ceilings, padded walls, basketball hoop, and an electric batting cage which comes down from the ceiling. Expansive heated and raised bluestone patio highlighted by a covered seating area with stone fireplace with cable/electric above and a separate grill station for cooking. The heated garage expands over 1300 square feet. This builder's own home is in a class of its own with every finish and amenity you could imagine, don't miss this opportunity. Full feature sheet in the additional information.
Location
State IL
County Cook
Area Glenview / Golf
Rooms
Basement Full
Interior
Interior Features Bar-Wet, Hardwood Floors, First Floor Bedroom, First Floor Laundry, Second Floor Laundry, First Floor Full Bath, Walk-In Closet(s)
Heating Radiant, Zoned
Cooling Space Pac, Zoned
Fireplaces Number 1
Equipment Sump Pump, Sprinkler-Lawn, Generator, Multiple Water Heaters
Fireplace Y
Appliance Double Oven, Range, Microwave, Dishwasher, Refrigerator, High End Refrigerator, Bar Fridge, Washer, Dryer, Disposal, Stainless Steel Appliance(s), Wine Refrigerator, Range Hood
Laundry Multiple Locations
Exterior
Exterior Feature Patio, Outdoor Grill
Parking Features Attached
Garage Spaces 4.0
Building
Sewer Public Sewer
Water Lake Michigan, Public
New Construction false
Schools
Elementary Schools Lyon Elementary School
Middle Schools Attea Middle School
High Schools Glenbrook South High School
School District 34 , 34, 225
Others
HOA Fee Include None
Ownership Fee Simple
Special Listing Condition None
Read Less
Want to know what your home might be worth? Contact us for a FREE valuation!

Our team is ready to help you sell your home for the highest possible price ASAP

© 2024 Listings courtesy of MRED as distributed by MLS GRID. All Rights Reserved.
Bought with Jena Radnay • @properties Christie's International Real Estate

GET MORE INFORMATION





