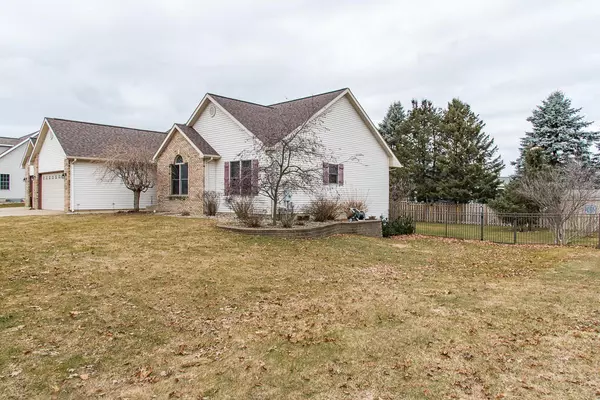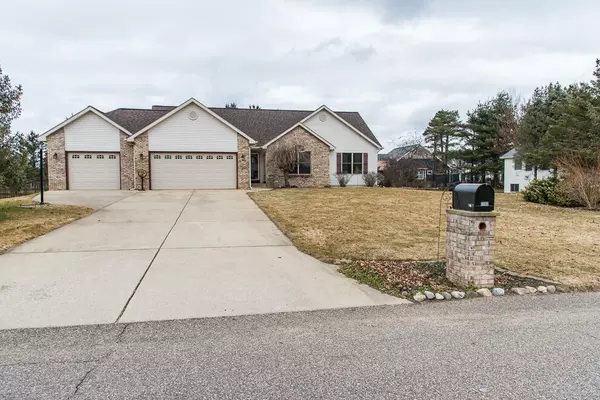$425,000
$425,000
For more information regarding the value of a property, please contact us for a free consultation.
7192 Texas Heights Avenue Kalamazoo, MI 49009
3 Beds
3 Baths
1,645 SqFt
Key Details
Sold Price $425,000
Property Type Single Family Home
Sub Type Single Family Residence
Listing Status Sold
Purchase Type For Sale
Square Footage 1,645 sqft
Price per Sqft $258
Municipality Texas Twp
Subdivision Texas Heights
MLS Listing ID 24009890
Sold Date 05/02/24
Style Ranch
Bedrooms 3
Full Baths 3
Originating Board Michigan Regional Information Center (MichRIC)
Year Built 1998
Annual Tax Amount $4,667
Tax Year 2024
Lot Size 0.370 Acres
Acres 0.37
Lot Dimensions 118 X 140
Property Description
Marvelous 3 Bedroom, 3 Bath Ranch in Texas Heights. Living room w/cathedral ceiling, gas log fireplace. Archway to fabulous kitchen, Maple Cabinets, new stainless steel appliances, Breakfast Bar, Built-in Desk, & maple floors, large Dining Area w/sliders to spacious deck. Main Floor Laundry Room. Primary Bedroom offers huge walk-in closet, vaulted ceiling & en-suite bath, whirlpool tub, separate shower, double vanity. Finished full basement w/family room,full bath, fireplace, bedroom, bar & pool table room!. Seller has done many recent improvements to include neutral carpet, hot water heater, roof. Stunning professionally landscaped yard! Relax in your own private oasis w/pond, perennials, trees & shrubs. Pergola over decking leads to lovely paver patio. Fully fenced w/shed! Shed & unground sprinklers. Generator. 3 car garage and concrete driveway. Home is immaculate and meticulously maintained! Shed & unground sprinklers. Generator. 3 car garage and concrete driveway. Home is immaculate and meticulously maintained!
Location
State MI
County Kalamazoo
Area Greater Kalamazoo - K
Direction Take Centre Ave west to 8th St. Go south on 8th St to Texas Heights Ave. East on Texas Heights to home.
Rooms
Other Rooms Shed(s)
Basement Daylight, Full
Interior
Interior Features Ceiling Fans, Central Vacuum, Ceramic Floor, Garage Door Opener, Water Softener/Rented, Whirlpool Tub, Wood Floor
Heating Forced Air, Natural Gas
Cooling Central Air
Fireplaces Number 2
Fireplaces Type Living, Family
Fireplace true
Window Features Screens,Window Treatments
Appliance Dishwasher, Oven, Refrigerator
Laundry Laundry Room
Exterior
Exterior Feature Fenced Back, Patio, Deck(s)
Garage Attached, Concrete, Driveway
Garage Spaces 3.0
Utilities Available Public Water Available, Public Sewer Available, Natural Gas Available, Electric Available, Cable Available, Cable Connected
View Y/N No
Street Surface Paved
Garage Yes
Building
Lot Description Level
Story 1
Sewer Public Sewer
Water Public
Architectural Style Ranch
Structure Type Vinyl Siding,Brick
New Construction No
Schools
School District Mattawan
Others
Tax ID 22210080000
Acceptable Financing Cash, Conventional
Listing Terms Cash, Conventional
Read Less
Want to know what your home might be worth? Contact us for a FREE valuation!

Our team is ready to help you sell your home for the highest possible price ASAP

GET MORE INFORMATION





