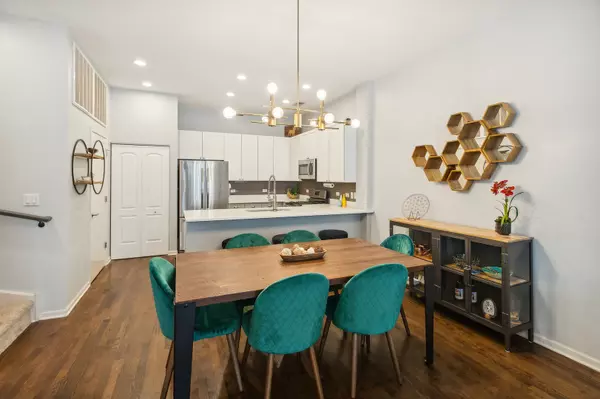$540,000
$550,000
1.8%For more information regarding the value of a property, please contact us for a free consultation.
905 N KINGSBURY ST #905 Chicago, IL 60610
2 Beds
2.5 Baths
1,300 SqFt
Key Details
Sold Price $540,000
Property Type Condo
Sub Type Condo,Townhouse-2 Story
Listing Status Sold
Purchase Type For Sale
Square Footage 1,300 sqft
Price per Sqft $415
Subdivision River Village
MLS Listing ID 12015474
Sold Date 05/03/24
Bedrooms 2
Full Baths 2
Half Baths 1
HOA Fees $421/mo
Rental Info Yes
Year Built 2004
Annual Tax Amount $9,720
Tax Year 2022
Lot Dimensions COMMON
Property Description
Beautiful, sun-filled 2 bed / 2.5 bath townhouse in River Village! This wonderful home welcomes you in with tons of natural light, high ceilings and contemporary updates throughout. The main level's open floor plan features hardwood floors, a spacious living room with huge front and side windows, fireplace, generous dining area, and large updated kitchen with white and gray cabinetry, breakfast bar/peninsula, quartz countertops and stainless steel appliances. Renovated half bathroom, laundry and two closets complete this level. Upstairs you'll find the spacious primary suite with Elfa-organized closet, plantation shutters and renovated en suite with double-vanity, quartz countertop, dual-flush commode and walk-in shower. Down the hall are the full guest bathroom and second bedroom with vaulted ceiling, clerestory windows and two closets. Enjoy the outdoors one level up on the fabulous rooftop deck or terrace, just outside the main level. Deeded parking space in heated garage and secure storage cage included in price! Conveniently located near the river walk, Target, Jewel, Mariano's, Whole Foods, dog parks, public transportation and much more.
Location
State IL
County Cook
Area Chi - Near North Side
Rooms
Basement None
Interior
Interior Features Vaulted/Cathedral Ceilings, Laundry Hook-Up in Unit, Storage, Some Wood Floors
Heating Natural Gas, Forced Air
Cooling Central Air
Fireplaces Number 1
Fireplaces Type Gas Log, Ventless
Fireplace Y
Appliance Range, Microwave, Dishwasher, Refrigerator, Washer, Dryer, Disposal, Stainless Steel Appliance(s)
Laundry In Unit
Exterior
Exterior Feature Patio, Roof Deck, Storms/Screens
Parking Features Detached
Garage Spaces 1.0
Roof Type Tar and Gravel,Other
Building
Story 2
Sewer Public Sewer
Water Lake Michigan
New Construction false
Schools
Elementary Schools Ogden Elementary
Middle Schools Ogden Elementary
High Schools Lincoln Park High School
School District 299 , 299, 299
Others
HOA Fee Include Water,Insurance,Exterior Maintenance,Scavenger,Snow Removal
Ownership Condo
Special Listing Condition None
Pets Allowed Cats OK, Dogs OK
Read Less
Want to know what your home might be worth? Contact us for a FREE valuation!

Our team is ready to help you sell your home for the highest possible price ASAP

© 2024 Listings courtesy of MRED as distributed by MLS GRID. All Rights Reserved.
Bought with Randy Nasatir • @properties Christie's International Real Estate

GET MORE INFORMATION





