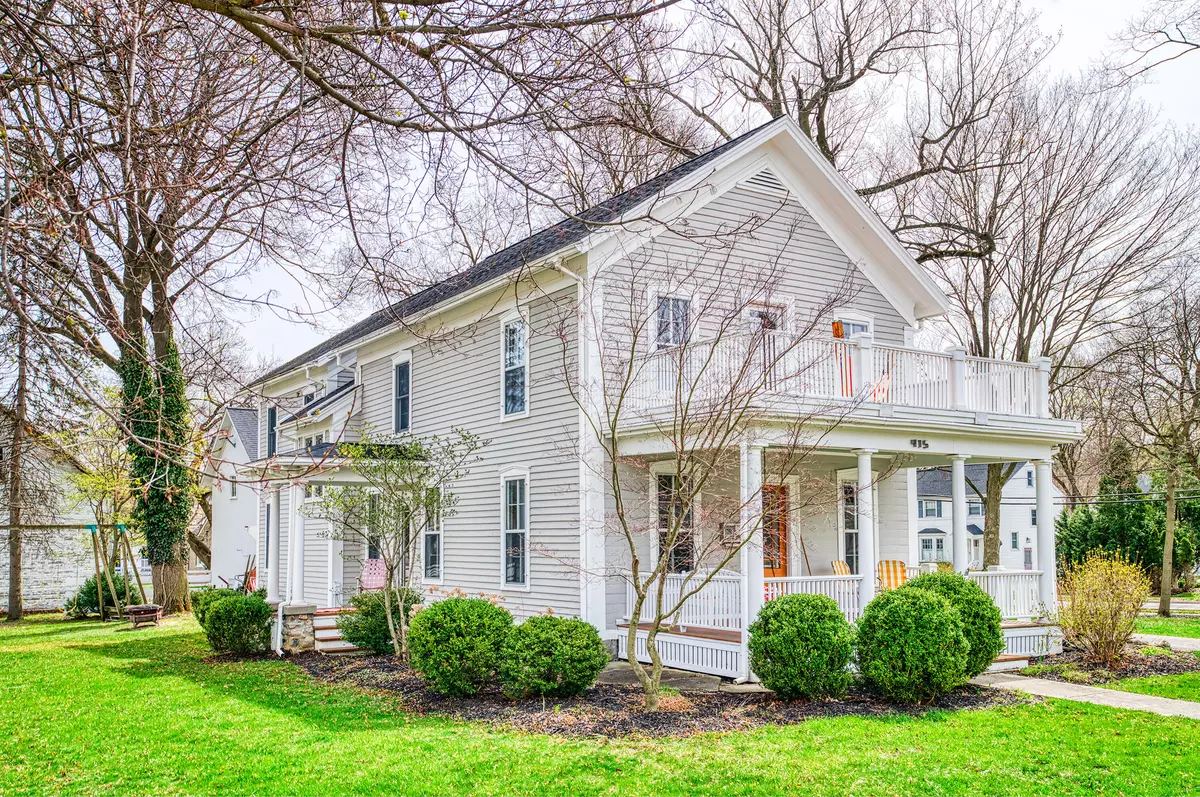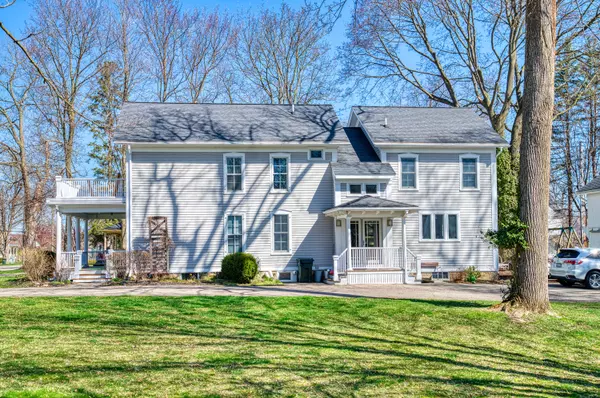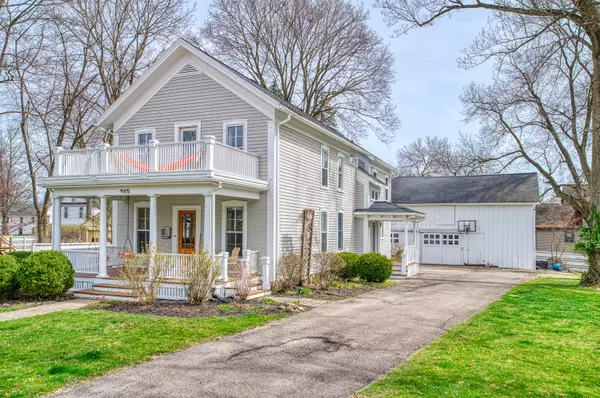$672,500
$662,500
1.5%For more information regarding the value of a property, please contact us for a free consultation.
415 S East Street Chelsea, MI 48118
4 Beds
3 Baths
2,450 SqFt
Key Details
Sold Price $672,500
Property Type Single Family Home
Sub Type Single Family Residence
Listing Status Sold
Purchase Type For Sale
Square Footage 2,450 sqft
Price per Sqft $274
Municipality Chelsea
MLS Listing ID 24016953
Sold Date 05/03/24
Style Other
Bedrooms 4
Full Baths 2
Half Baths 1
Year Built 1875
Annual Tax Amount $7,276
Tax Year 2023
Lot Size 0.400 Acres
Acres 0.4
Lot Dimensions 132x132
Property Sub-Type Single Family Residence
Property Description
Stunning turn of the century charmer with unbelievable natural light meets modern day addition w/ a fabulous kitchen & spacious primary suite. The thoughtfulness & attention to detail that went into planning this winning combination is unmatched! Sitting pretty on a double lot in down town Chelsea's most desirable neighborhood, the location cannot be beat! Extensive, mature perennials, sprinkler system, underground electrical service & an even grade provide ease in outdoor maintenance. Oak hardwood flooring ties the original home nicely to the addition & you'll find heated floor in the entryway & the basement which is prepped for finishing. Historic barn features automatic garage door opener, huge loft area & all the room you'll need for workshop studio and more! The toughest decision here won't be whether or not to buy...but rather which porch you'll pick to spend the most time on! Schedule your tour, you don't want to miss this one! studio and more! The toughest decision here won't be whether or not to buy...but rather which porch you'll pick to spend the most time on! Schedule your tour, you don't want to miss this one!
Location
State MI
County Washtenaw
Area Ann Arbor/Washtenaw - A
Direction East of Main St North of Summit, South of Park St.
Rooms
Basement Full
Interior
Interior Features Ceiling Fan(s), Ceramic Floor, Garage Door Opener, Wood Floor, Kitchen Island, Eat-in Kitchen, Pantry
Heating Forced Air
Cooling Central Air
Fireplace false
Window Features Screens
Appliance Washer, Refrigerator, Range, Oven, Microwave, Dryer, Disposal, Dishwasher
Laundry Main Level
Exterior
Exterior Feature Porch(es), Deck(s)
Parking Features Detached
Garage Spaces 2.0
Utilities Available Natural Gas Connected, High-Speed Internet
View Y/N No
Street Surface Paved
Garage Yes
Building
Lot Description Corner Lot, Sidewalk
Story 2
Sewer Public Sewer
Water Public
Architectural Style Other
Structure Type Wood Siding
New Construction No
Schools
School District Chelsea
Others
Tax ID 06-06-12-407-008
Acceptable Financing Cash, Conventional
Listing Terms Cash, Conventional
Read Less
Want to know what your home might be worth? Contact us for a FREE valuation!

Our team is ready to help you sell your home for the highest possible price ASAP
GET MORE INFORMATION





