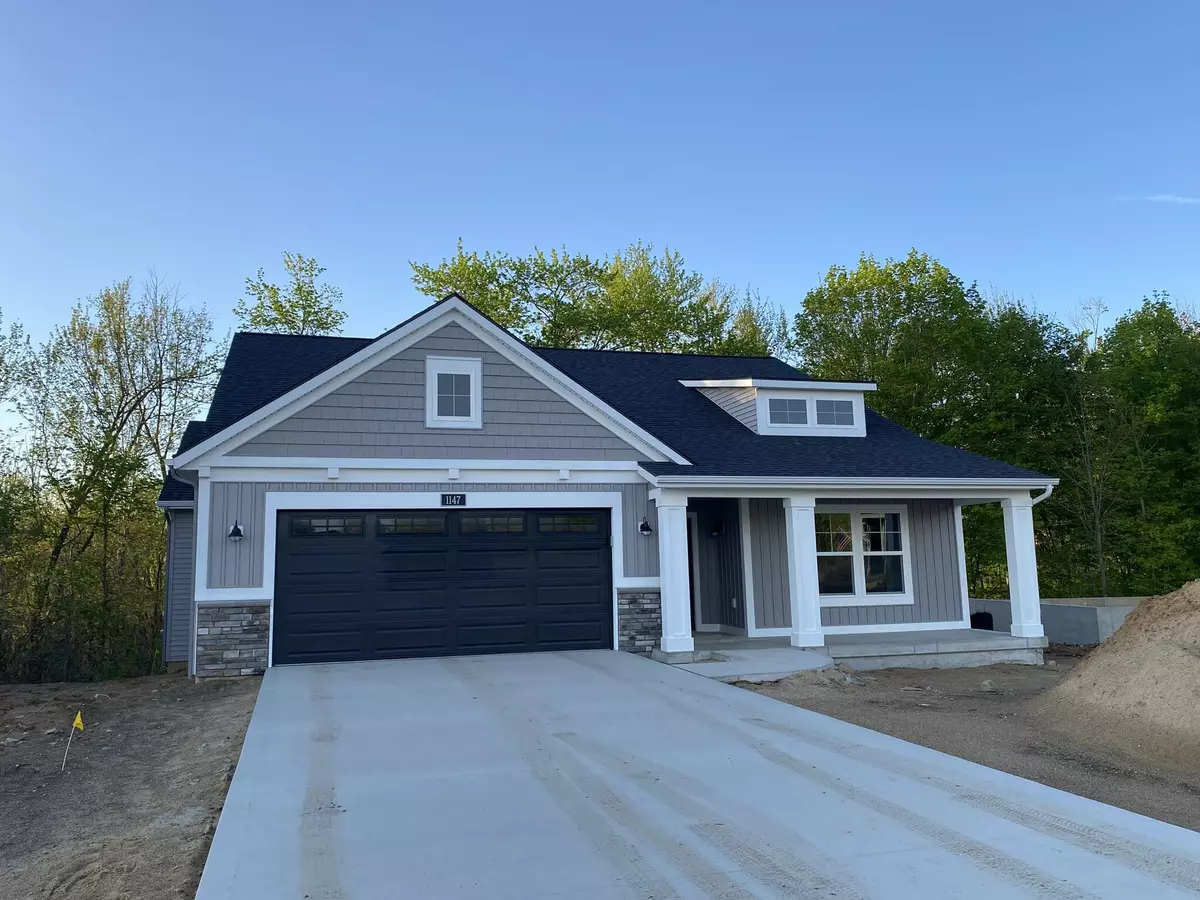$617,246
$617,246
For more information regarding the value of a property, please contact us for a free consultation.
1147 Haven Drive Byron Center, MI 49315
2 Beds
3 Baths
1,814 SqFt
Key Details
Sold Price $617,246
Property Type Condo
Sub Type Condominium
Listing Status Sold
Purchase Type For Sale
Square Footage 1,814 sqft
Price per Sqft $340
Municipality Gaines Twp
Subdivision Enclave At Preservation Lakes
MLS Listing ID 24021868
Sold Date 04/30/24
Style Ranch
Bedrooms 2
Full Baths 2
Half Baths 1
HOA Fees $310/mo
HOA Y/N true
Originating Board Michigan Regional Information Center (MichRIC)
Year Built 2023
Property Description
Custom Build, entered for Comps.
This Custom Willow features a large kitchen with a large corner pantry. The family features a gas fireplace with stone to ceiling. Michigan room off the dining room has a second fireplace to enjoy the cold Michigan evenings. A large deck extends off the Michigan Room and faces the wooded backyard. A large owners suite has a custom walk-in shower and closet layout. The front office features a custom desk with built ins. from floor to ceiling. Laundry is on the main floor as well. Downstairs a full kitchenette with full size refrigerator and plenty of storage, a large bedroom and full bathroom with extra large bathtub. The home also features a zero step entry from the front and in the garage.
Location
State MI
County Kent
Area Grand Rapids - G
Direction 131 to 100th Street, East on 100th Street, North on Eastern, to Water Ridge Dr, right on Haven Drive to end of caul-de-sac
Rooms
Basement Walk Out
Interior
Interior Features Garage Door Opener, Humidifier, Kitchen Island, Eat-in Kitchen, Pantry
Heating Forced Air, Natural Gas
Cooling Central Air
Fireplaces Number 2
Fireplaces Type Gas Log
Fireplace true
Window Features Screens,Low Emissivity Windows,Insulated Windows
Laundry Main Level, Sink
Exterior
Parking Features Attached, Concrete, Driveway
Garage Spaces 2.0
Amenities Available Playground
View Y/N No
Garage Yes
Building
Lot Description Wooded, Wetland Area, Cul-De-Sac
Story 1
Sewer Public Sewer
Water Public
Architectural Style Ranch
Structure Type Vinyl Siding,Stone
New Construction Yes
Schools
School District Caledonia
Others
HOA Fee Include Water,Trash,Snow Removal,Sewer,Lawn/Yard Care
Tax ID 41-22-29-376-020
Acceptable Financing Cash, Conventional
Listing Terms Cash, Conventional
Read Less
Want to know what your home might be worth? Contact us for a FREE valuation!

Our team is ready to help you sell your home for the highest possible price ASAP

GET MORE INFORMATION

