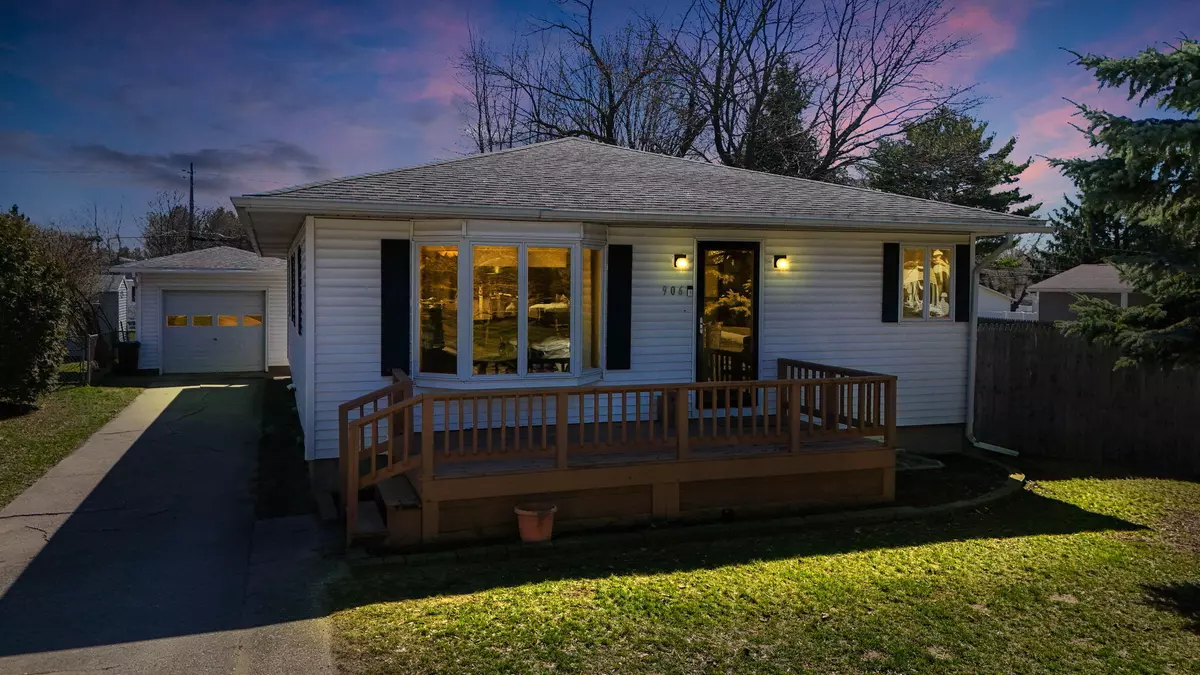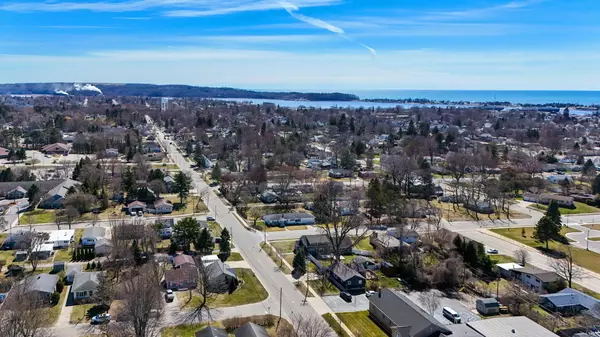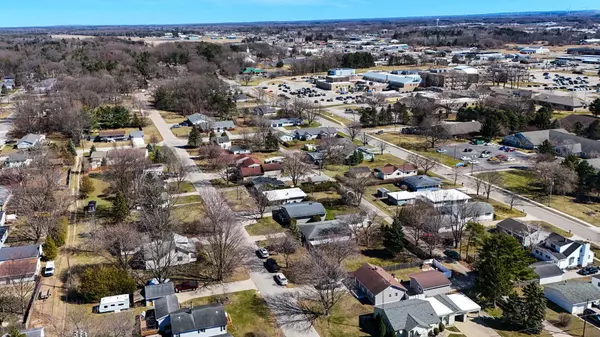$300,000
$275,000
9.1%For more information regarding the value of a property, please contact us for a free consultation.
906 Olmstead Street Ludington, MI 49431
3 Beds
2 Baths
1,232 SqFt
Key Details
Sold Price $300,000
Property Type Single Family Home
Sub Type Single Family Residence
Listing Status Sold
Purchase Type For Sale
Square Footage 1,232 sqft
Price per Sqft $243
Municipality Ludington
MLS Listing ID 24015222
Sold Date 05/03/24
Style A Frame
Bedrooms 3
Full Baths 2
Originating Board Michigan Regional Information Center (MichRIC)
Year Built 1959
Annual Tax Amount $4,600
Tax Year 2023
Lot Size 0.300 Acres
Acres 0.3
Lot Dimensions 100x300
Property Description
Hurry up and come check out this 3 bedroom 2 bath home in Beautiful Ludington!! This home sits on a double lot with a large fenced in backyard so kids and pets can play all day long. The home has a one car garage with a storage shed on the back side off the alley, where more parking is available. This home has an open floor plan with a large kitchen/dining and living room combo area. The main floor bathroom was just remodeled in the last year. The home also features a large family/rec room in the basement along with a full bath, bed and bonus room that could be used as an office. You are only 2 blocks to the hospital and Ludington schools, and only a 10 minute walk to the Ludington Schools forest trails. You would also be within 10 minutes of the State park and Lake Michigan by car. Book your tour today this one won't last long! Book your tour today this one won't last long!
Location
State MI
County Mason
Area Masonoceanamanistee - O
Direction From downtown Ludington take US 10 East, Turn North on N. Staffon St., Turn Right(West) onto Olmstead, home will be on the right.
Rooms
Other Rooms Shed(s)
Basement Full
Interior
Interior Features Ceiling Fans, Garage Door Opener, Laminate Floor
Heating Forced Air, Natural Gas
Cooling Central Air
Fireplace false
Window Features Insulated Windows,Window Treatments
Appliance Dryer, Washer, Disposal, Dishwasher, Microwave, Range, Refrigerator
Laundry Common Area, Laundry Closet, Main Level
Exterior
Exterior Feature Fenced Back, Deck(s)
Parking Features Concrete, Driveway
Garage Spaces 1.0
Utilities Available Natural Gas Connected, High-Speed Internet Connected, Cable Connected
View Y/N No
Street Surface Paved
Garage Yes
Building
Lot Description Level
Story 1
Sewer Public Sewer
Water Public
Architectural Style A Frame
Structure Type Vinyl Siding
New Construction No
Schools
School District Ludington
Others
Tax ID 051-279-009-00
Acceptable Financing Cash, FHA, Conventional
Listing Terms Cash, FHA, Conventional
Read Less
Want to know what your home might be worth? Contact us for a FREE valuation!

Our team is ready to help you sell your home for the highest possible price ASAP

GET MORE INFORMATION





