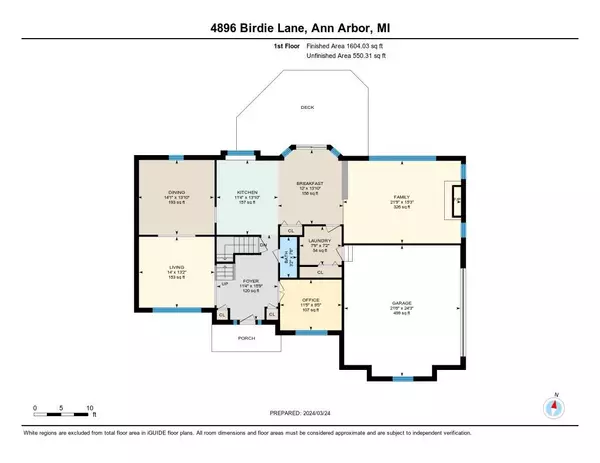$861,000
$775,000
11.1%For more information regarding the value of a property, please contact us for a free consultation.
4896 Birdie Lane Ann Arbor, MI 48103
4 Beds
4 Baths
2,653 SqFt
Key Details
Sold Price $861,000
Property Type Single Family Home
Sub Type Single Family Residence
Listing Status Sold
Purchase Type For Sale
Square Footage 2,653 sqft
Price per Sqft $324
Municipality Scio Twp
Subdivision The Preserves At Polo Fields
MLS Listing ID 24015147
Sold Date 05/06/24
Style Colonial
Bedrooms 4
Full Baths 3
Half Baths 1
HOA Fees $41/ann
HOA Y/N true
Originating Board Michigan Regional Information Center (MichRIC)
Year Built 2000
Annual Tax Amount $11,900
Tax Year 2023
Lot Size 0.410 Acres
Acres 0.41
Lot Dimensions 110x160
Property Description
Nestled in the prestigious Polo Fields of Ann Arbor, this stunning residence combines luxury and comfort in every detail. With its plush carpeting, fresh paint, and an expansive layout featuring 4 bedrooms, 3.5 bathrooms across 2,653 sq ft of above-ground living space, plus a lavishly finished 1,400 sq ft basement, it's crafted to impress at every turn. The 2-story foyer with gleaming hardwood floors sets a tone of sophistication that extends into the bright formal living room. This space, complete with silhouette shades and crown molding, seamlessly transitions into a formal dining room, setting the stage for memorable gatherings. The kitchen is a culinary dream with a wine fridge, classic white cabinetry adorned with crown molding, sleek black granite counters, a center island, and stainless-steel appliances. The heart of the home, the family room, dazzles with cathedral ceilings, abundant natural light, and a classic red brick wood burning fireplace. A home office with French doors, crown molding, and ample natural light ensures productivity. Upstairs, the primary suite is an oasis with a cathedral ceiling, large walk-in closet, and an ensuite bath featuring a deep soaking tub, separate shower, and dual-sink quartz vanity. Three additional bedrooms and a full bath complete the upper level. The finished basement is an entertainer's dream featuring a tiled bar area, extensive cabinetry, refrigerator, sink, a large recreation room, full bath and a bonus room for guests or a home gym. Updated in the summer of 2023, the exterior has been freshly painted and caulked, the deck stained, and a new roof added in 2020. Smart home features include a Ring doorbell and backyard security cameras. This home is a rare find, offering both elegance and functionality in one of Ann Arbor's most sought-after neighborhoods. stainless-steel appliances. The heart of the home, the family room, dazzles with cathedral ceilings, abundant natural light, and a classic red brick wood burning fireplace. A home office with French doors, crown molding, and ample natural light ensures productivity. Upstairs, the primary suite is an oasis with a cathedral ceiling, large walk-in closet, and an ensuite bath featuring a deep soaking tub, separate shower, and dual-sink quartz vanity. Three additional bedrooms and a full bath complete the upper level. The finished basement is an entertainer's dream featuring a tiled bar area, extensive cabinetry, refrigerator, sink, a large recreation room, full bath and a bonus room for guests or a home gym. Updated in the summer of 2023, the exterior has been freshly painted and caulked, the deck stained, and a new roof added in 2020. Smart home features include a Ring doorbell and backyard security cameras. This home is a rare find, offering both elegance and functionality in one of Ann Arbor's most sought-after neighborhoods.
Location
State MI
County Washtenaw
Area Ann Arbor/Washtenaw - A
Direction S Zeeb Rd to Polo Fields Dr to Birdie Lane
Rooms
Basement Full
Interior
Interior Features Ceramic Floor, Garage Door Opener, Humidifier, Wet Bar, Kitchen Island, Eat-in Kitchen, Pantry
Heating Forced Air, Natural Gas
Cooling Central Air
Fireplaces Number 1
Fireplaces Type Wood Burning, Family
Fireplace true
Appliance Dryer, Washer, Built-In Electric Oven, Disposal, Cook Top, Dishwasher, Microwave, Range, Refrigerator
Laundry Laundry Room, Main Level, Sink
Exterior
Exterior Feature Invisible Fence, Porch(es), Deck(s)
Parking Features Attached, Asphalt, Driveway
Garage Spaces 2.0
Amenities Available Walking Trails, Playground, Tennis Court(s)
View Y/N No
Street Surface Paved
Garage Yes
Building
Lot Description Site Condo, Golf Community
Story 2
Sewer Public Sewer
Water Public
Architectural Style Colonial
Structure Type Wood Siding,Brick
New Construction No
Schools
Elementary Schools Haisley
Middle Schools Forsythe
High Schools Skyline
School District Ann Arbor
Others
Tax ID H-08-27-430-055
Acceptable Financing Cash, VA Loan, Other, Conventional
Listing Terms Cash, VA Loan, Other, Conventional
Read Less
Want to know what your home might be worth? Contact us for a FREE valuation!

Our team is ready to help you sell your home for the highest possible price ASAP

GET MORE INFORMATION





