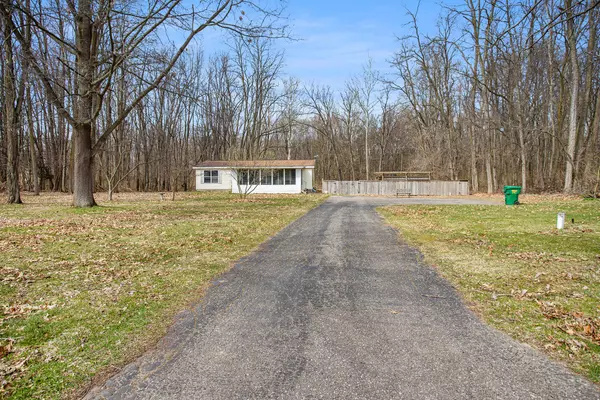$192,500
$192,500
For more information regarding the value of a property, please contact us for a free consultation.
22874 Riverside Drive Mendon, MI 49072
3 Beds
2 Baths
1,320 SqFt
Key Details
Sold Price $192,500
Property Type Single Family Home
Sub Type Single Family Residence
Listing Status Sold
Purchase Type For Sale
Square Footage 1,320 sqft
Price per Sqft $145
Municipality Nottawa Twp
Subdivision Riverview Shores 1
MLS Listing ID 24013017
Sold Date 05/06/24
Style Other
Bedrooms 3
Full Baths 2
Originating Board Michigan Regional Information Center (MichRIC)
Year Built 1988
Annual Tax Amount $1,169
Tax Year 2023
Lot Size 3.556 Acres
Acres 3.56
Lot Dimensions IRREGULAR - 2 PARCELS INCLUDED
Property Description
Welcome to your tranquil 3.56 acre retreat nestled among lush greenery on a double lot with serene river access! This lovingly maintained one-owner home boasts picturesque views of the St. Joseph River from its charming three-season room, where you can unwind and immerse yourself in the beauty of nature. Step inside to discover a spacious living room, perfect for entertaining guests or simply relaxing with loved ones. With three bedrooms and two bathrooms, there's ample space to comfortably spread out. The heart of the home lies in the generously sized eat-in kitchen, offering plenty of room for culinary creativity.
The information on the listing should be verified by the buyer.
Location
State MI
County St. Joseph
Area St. Joseph County - J
Direction Take Angevine to Riverside.
Body of Water St Joseph River
Rooms
Basement Crawl Space
Interior
Interior Features Ceiling Fans, Generator, Laminate Floor, LP Tank Rented, Pantry
Heating Propane, Forced Air
Fireplace false
Window Features Screens
Appliance Dryer, Washer, Microwave, Oven, Range, Refrigerator
Laundry Washer Hookup
Exterior
Exterior Feature Deck(s), 3 Season Room
Parking Features Asphalt, Driveway
Utilities Available Natural Gas Available, Electric Available, Cable Available
Waterfront Description All Sports,Deeded Access
View Y/N No
Garage No
Building
Lot Description Wooded
Story 1
Sewer Septic System
Water Well
Architectural Style Other
Structure Type Vinyl Siding
New Construction No
Schools
School District Centreville
Others
Tax ID 012 080 010 00
Acceptable Financing Cash, FHA, Conventional
Listing Terms Cash, FHA, Conventional
Read Less
Want to know what your home might be worth? Contact us for a FREE valuation!

Our team is ready to help you sell your home for the highest possible price ASAP

GET MORE INFORMATION





