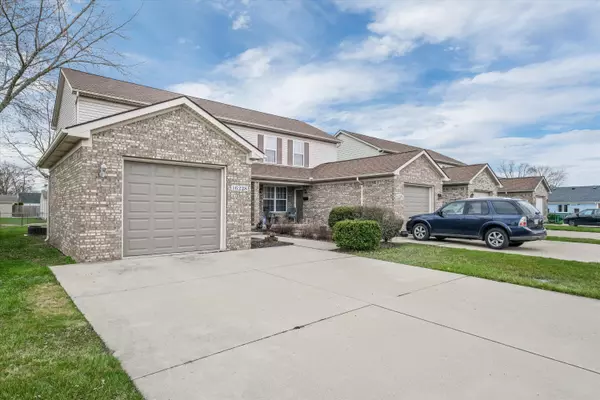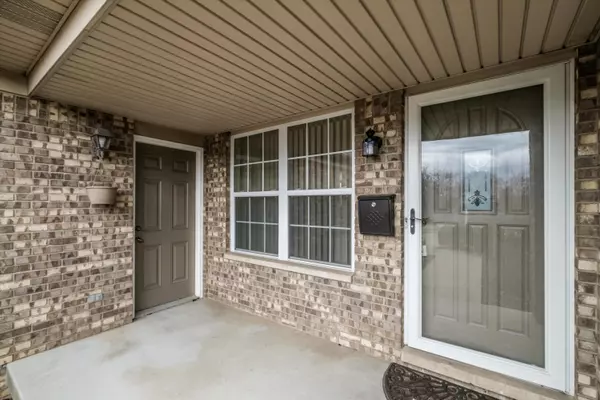$167,000
$150,000
11.3%For more information regarding the value of a property, please contact us for a free consultation.
16228 E 11 Mile Road Roseville, MI 48066
2 Beds
2 Baths
1,175 SqFt
Key Details
Sold Price $167,000
Property Type Condo
Sub Type Condominium
Listing Status Sold
Purchase Type For Sale
Square Footage 1,175 sqft
Price per Sqft $142
Municipality Roseville City
Subdivision Eleven Mile Duplex Condominium
MLS Listing ID 24015856
Sold Date 05/07/24
Style Colonial
Bedrooms 2
Full Baths 1
Half Baths 1
HOA Fees $91/ann
HOA Y/N true
Originating Board Michigan Regional Information Center (MichRIC)
Year Built 1998
Annual Tax Amount $3,751
Tax Year 2023
Lot Size 4,356 Sqft
Acres 0.1
Lot Dimensions 32 x 130
Property Description
Welcome to this spacious, move-in-ready two-bedroom condo, conveniently located near 696. This unique condo, reminiscent of a charming duplex, seamlessly blends comfort, convenience, and style. Step inside to a generously sized living room flowing into a dining area, ideal for shared meals and gatherings. The adjacent galley kitchen offers both functionality and flair. On this floor, enjoy the added convenience of a half bath. Upstairs, discover two well-sized bedrooms, a full bathroom, and a laundry closet. The partially finished basement provides both additional living space and ample storage. Outside, a sizable deck, covered patio, and attached garage complete this inviting retreat.
Location
State MI
County Macomb
Area Macomb County - 50
Direction On 11 Mile E of Hayes
Rooms
Basement Other, Full
Interior
Interior Features Ceiling Fans, Ceramic Floor, Garage Door Opener, Laminate Floor
Heating Forced Air, Natural Gas
Cooling Central Air
Fireplace false
Window Features Screens,Window Treatments
Appliance Dryer, Washer, Dishwasher, Microwave, Range, Refrigerator
Laundry Laundry Closet
Exterior
Exterior Feature Porch(es), Deck(s)
Parking Features Paved
Garage Spaces 1.0
Amenities Available Pets Allowed
View Y/N No
Street Surface Paved
Garage Yes
Building
Lot Description Sidewalk
Story 2
Sewer Public Sewer
Water Public
Architectural Style Colonial
Structure Type Vinyl Siding,Brick
New Construction No
Schools
School District Roseville
Others
Tax ID 08-14-19-213-004
Acceptable Financing Cash, Conventional
Listing Terms Cash, Conventional
Read Less
Want to know what your home might be worth? Contact us for a FREE valuation!

Our team is ready to help you sell your home for the highest possible price ASAP

GET MORE INFORMATION





