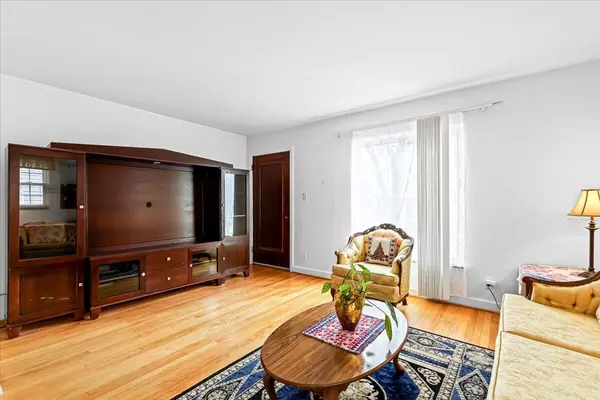$80,000
$80,000
For more information regarding the value of a property, please contact us for a free consultation.
13695 Manning Street Detroit, MI 48205
2 Beds
2 Baths
1,711 SqFt
Key Details
Sold Price $80,000
Property Type Single Family Home
Sub Type Single Family Residence
Listing Status Sold
Purchase Type For Sale
Square Footage 1,711 sqft
Price per Sqft $46
Municipality Detroit City
Subdivision Gratiot Lawn Sub
MLS Listing ID 24008836
Sold Date 04/18/24
Style Bungalow
Bedrooms 2
Full Baths 1
Half Baths 1
Originating Board Michigan Regional Information Center (MichRIC)
Year Built 1939
Annual Tax Amount $1,150
Tax Year 2023
Lot Size 3,833 Sqft
Acres 0.09
Lot Dimensions 35 x 110
Property Description
New to the market! This very well maintained and updated brick bungalow is move in ready. Featuring Hardwood floors, 2 bedrooms on main floor, 1.5 baths, spacious Living Room, fenced yard, an oversized loft/attic on the second floor, which is ready for your finishing, could be an enormous 3rd bedroom, with vaulted ceiling, bonus room, home office, or huge walk in closet, or combination of these, it is so large.1.5 car garage, fenced yard. Updates include roof, windows, kitchen, bathroom, appliances, furnace and central AC, Hot Water Tank. BATVAI.
Location
State MI
County Wayne
Area Wayne County - 100
Direction Take 8 Mile East to Schoenerr. Turn Rt on Schoenerr (South), to Manning, turn Left on Manning to home.
Rooms
Basement Full
Interior
Interior Features Ceiling Fans, Wood Floor
Heating Forced Air, Natural Gas
Cooling Central Air
Fireplace false
Window Features Insulated Windows
Appliance Dryer, Washer, Dishwasher, Range, Refrigerator
Laundry In Basement
Exterior
Exterior Feature Fenced Back
Parking Features Concrete, Driveway
Garage Spaces 1.0
Utilities Available Phone Connected, Natural Gas Connected, Cable Connected
View Y/N No
Street Surface Paved
Garage Yes
Building
Lot Description Sidewalk
Story 2
Sewer Public Sewer
Water Public
Architectural Style Bungalow
Structure Type Brick
New Construction No
Schools
Elementary Schools Pulaski Elementary-Middle School
Middle Schools Pulaski Elementary-Middle School
High Schools Osborn High School
School District Detroit
Others
Tax ID W21I023251S
Acceptable Financing Cash, FHA, VA Loan, Conventional
Listing Terms Cash, FHA, VA Loan, Conventional
Read Less
Want to know what your home might be worth? Contact us for a FREE valuation!

Our team is ready to help you sell your home for the highest possible price ASAP

GET MORE INFORMATION





