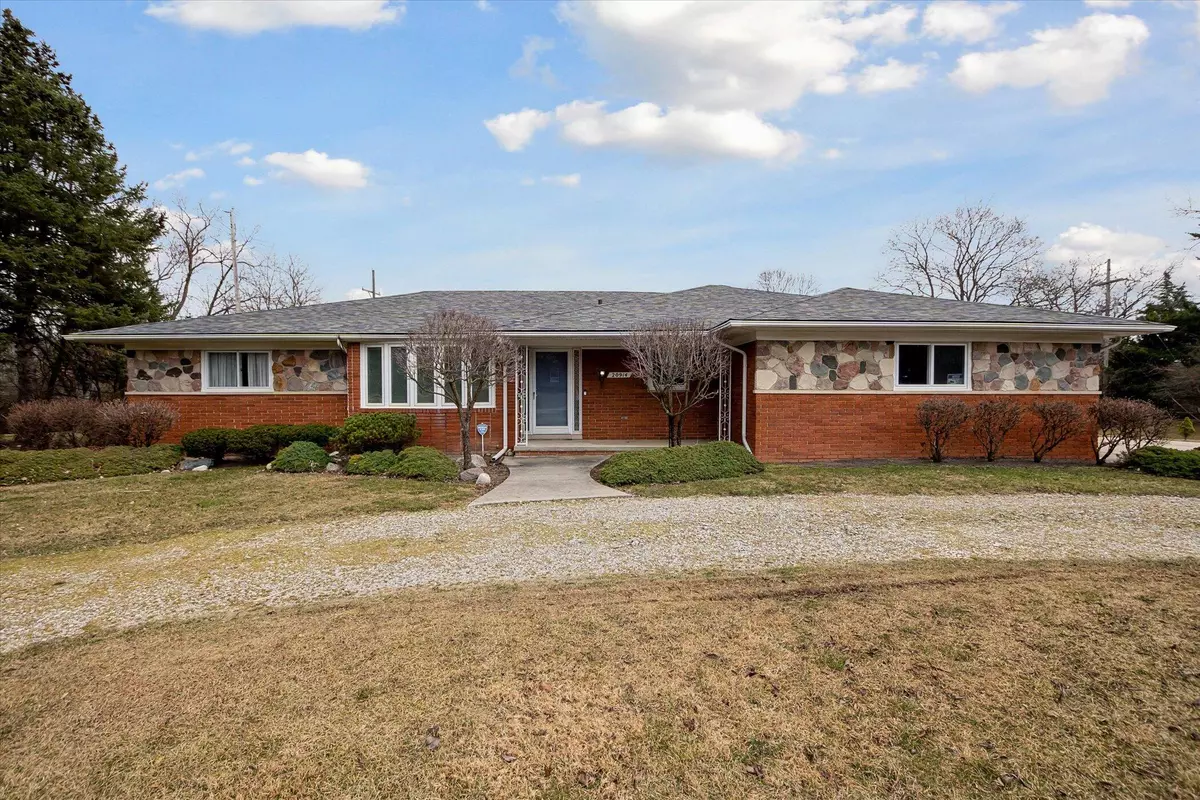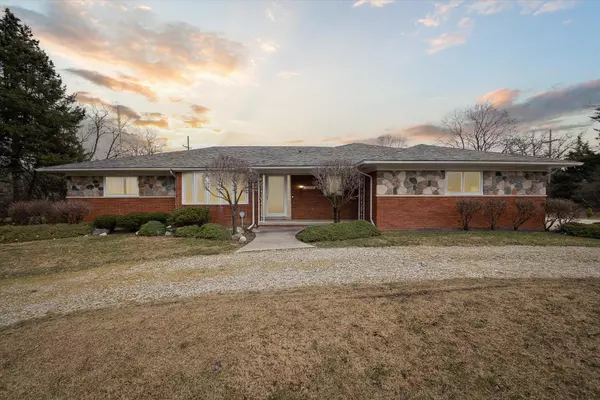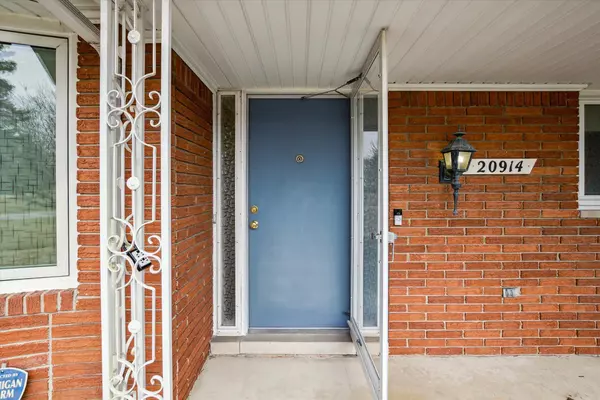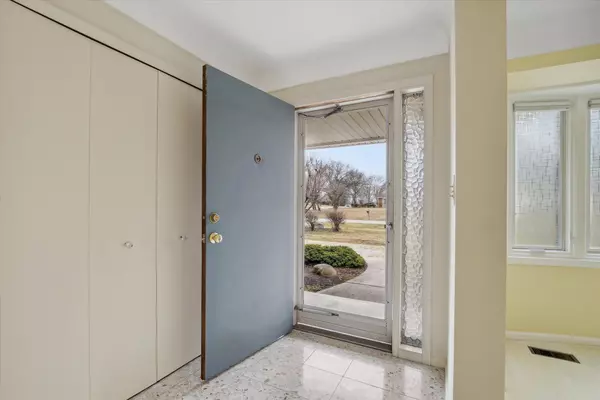$445,000
$457,000
2.6%For more information regarding the value of a property, please contact us for a free consultation.
20914 Lujon Drive Northville, MI 48167
3 Beds
4 Baths
2,103 SqFt
Key Details
Sold Price $445,000
Property Type Single Family Home
Sub Type Single Family Residence
Listing Status Sold
Purchase Type For Sale
Square Footage 2,103 sqft
Price per Sqft $211
Municipality Northville City
MLS Listing ID 24010610
Sold Date 05/03/24
Style Ranch
Bedrooms 3
Full Baths 3
Half Baths 1
HOA Fees $16/ann
HOA Y/N true
Originating Board Michigan Regional Information Center (MichRIC)
Year Built 1968
Annual Tax Amount $4,800
Tax Year 2022
Lot Size 0.540 Acres
Acres 0.54
Lot Dimensions 140 x 167
Property Description
Amazing brick ranch - many original features in this time capsule in MINT condition!! Almost 4000 sq feet of home!! Tons of windows for natural light. Hardwoods in bedrooms. Primary bedroom has private full bath.
Patio areas for outside entertaining. Fig trees outside! Brand new, top-of-the-line shingles tearoff roof- they will outlive you! Covered front porch. Basement is all set for hosting every party or just snuggle up to the gas FP and hide away. Basement also has wet bar and full bath. Laundry hook ups on first floor and another set in basement. Great open space yard - deer and wildlife strolling through.
Location
State MI
County Oakland
Area Oakland County - 70
Direction 8 Mile - north on Lujon to home
Rooms
Other Rooms Other
Basement Full
Interior
Interior Features Ceramic Floor, Garage Door Opener, Wet Bar, Wood Floor, Eat-in Kitchen
Heating Forced Air, Natural Gas
Cooling Central Air
Fireplaces Number 2
Fireplaces Type Wood Burning, Family
Fireplace true
Window Features Bay/Bow
Appliance Dryer, Washer, Built-In Electric Oven, Disposal, Dishwasher, Refrigerator
Laundry Gas Dryer Hookup, Lower Level, Main Level
Exterior
Exterior Feature Porch(es), Patio
Parking Features Attached, Concrete, Driveway
Garage Spaces 2.0
Utilities Available Natural Gas Connected
Amenities Available Pets Allowed
View Y/N No
Street Surface Paved
Garage Yes
Building
Story 1
Sewer Public Sewer
Water Public
Architectural Style Ranch
Structure Type Brick
New Construction No
Schools
School District Farmington
Others
Tax ID 23-31-451-008
Acceptable Financing Cash, Conventional
Listing Terms Cash, Conventional
Read Less
Want to know what your home might be worth? Contact us for a FREE valuation!

Our team is ready to help you sell your home for the highest possible price ASAP

GET MORE INFORMATION





