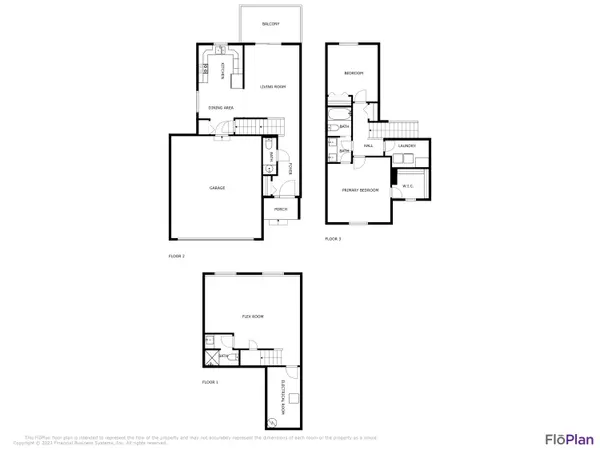$270,000
$275,000
1.8%For more information regarding the value of a property, please contact us for a free consultation.
1234 Mesa Junction SW Byron Center, MI 49315
3 Beds
3 Baths
1,176 SqFt
Key Details
Sold Price $270,000
Property Type Condo
Sub Type Condominium
Listing Status Sold
Purchase Type For Sale
Square Footage 1,176 sqft
Price per Sqft $229
Municipality Byron Twp
MLS Listing ID 24017061
Sold Date 05/09/24
Style Townhouse
Bedrooms 3
Full Baths 2
Half Baths 1
HOA Fees $273/mo
HOA Y/N true
Originating Board Michigan Regional Information Center (MichRIC)
Year Built 2004
Annual Tax Amount $2,538
Tax Year 2023
Property Description
Move in at close Byron Center 2 or 3 Bed, 2.5 Bath End Unit Townhome Condo in Sierra Field Condos! Byron Center Schools. Main Floor Living Space boasts Cathedral Ceiling in the Living Room w/ grand southern facing windows to let in the sun! Slider to the Deck there. Ample kitchen & eating area w/ appliances, hard surface counters. Pets allowed. 2 bedrooms up, Primary Bedroom has a spacious walk-in-closet & attached full bath access. The full bath includes a granite counter & duel sinks w/ separate shower-commode area. Laundry Room with Washer/Dryer, hanging & folding areas. The Finished Lower Level is a perfect flex room for a 3rd bedroom/alternative primary bedroom suite or for your Family Room. 2 Stall Attached Garage. Call for a tour!
Location
State MI
County Kent
Area Grand Rapids - G
Direction 76th st to Sierrafield Dr. north to Mesa Junction east to unit
Rooms
Basement Daylight
Interior
Interior Features Ceiling Fans, Eat-in Kitchen
Heating Forced Air, Natural Gas
Cooling Central Air
Fireplace false
Appliance Dryer, Washer, Disposal, Dishwasher, Microwave, Range, Refrigerator
Laundry Laundry Room, Upper Level
Exterior
Exterior Feature Deck(s)
Parking Features Attached, Paved
Garage Spaces 2.0
Utilities Available Natural Gas Connected, High-Speed Internet Connected
Amenities Available Pets Allowed, Club House
View Y/N No
Street Surface Paved
Garage Yes
Building
Story 2
Sewer Public Sewer
Water Public
Architectural Style Townhouse
Structure Type Vinyl Siding,Stone
New Construction No
Schools
School District Byron Center
Others
HOA Fee Include Water,Trash,Snow Removal,Sewer,Lawn/Yard Care
Tax ID 41-21-11-380-156
Acceptable Financing Cash, FHA, VA Loan, Conventional
Listing Terms Cash, FHA, VA Loan, Conventional
Read Less
Want to know what your home might be worth? Contact us for a FREE valuation!

Our team is ready to help you sell your home for the highest possible price ASAP

GET MORE INFORMATION





