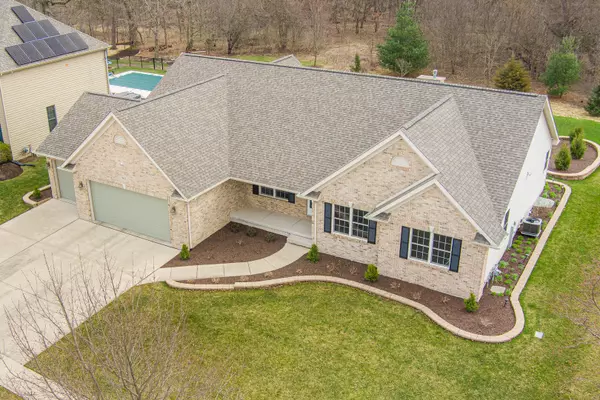$520,000
$535,000
2.8%For more information regarding the value of a property, please contact us for a free consultation.
340 Viking CT Sycamore, IL 60178
3 Beds
2.5 Baths
2,607 SqFt
Key Details
Sold Price $520,000
Property Type Single Family Home
Sub Type Detached Single
Listing Status Sold
Purchase Type For Sale
Square Footage 2,607 sqft
Price per Sqft $199
MLS Listing ID 12008155
Sold Date 05/09/24
Style Contemporary,Ranch
Bedrooms 3
Full Baths 2
Half Baths 1
HOA Fees $25/ann
Year Built 2004
Annual Tax Amount $10,846
Tax Year 2022
Lot Size 0.360 Acres
Lot Dimensions 105.19 X 150
Property Description
This 3 bedroom, 2 and a half bath, 2607 sq. ft. ranch is located in a "must see" location nestled in the Heron Creek Estates subdivision. In this unique neighborhood there are generous lots and parks that provide owners with space and privacy. The open floor plan and cathedral ceilings allow you to enjoy the architectural features in the great room, kitchen, and dining area. There is a bay window seat in the great room with a wonderful view of the backyard. You will love the very spacious kitchen with stunning new quartz countertops with a breakfast bar and a pass-through window to the sunroom. There is endless cabinet space, a large pantry with pull-out shelves, and a wine and coffee bar area with more cabinets. The kitchen has new stainless steel refrigerator, gas range, dishwasher, and microwave,2022-23. The spacious main bedroom suite features a high tray ceiling and includes a walk-in closet, an attached bath with separate tub and shower, and a large linen cabinet. This home faces a central open park space and backs up to a large lush forest area with a neighborhood winding nature trail. You can view the forest area from the back sunroom, dining area, great room, and main bedroom suite; or you can relax outside on the paver patio that runs the width of the house between two large brick elevated garden plots which, along with the front of the house, were refreshed by a professional landscaper last fall with all new plantings. You will be thrilled to have an irrigation system with sprinklers covering the front, back, and side yards. There are also house alarm system and an outdoor camera system, outdoor motion sensor lights and programable driveway lights. This home is move-in ready and worry free with new roof, furnace, air conditioner, hot water heater in 2020 and new washer and dryer in 2019. There are also new window blinds.
Location
State IL
County Dekalb
Area Sycamore
Rooms
Basement Full
Interior
Interior Features Vaulted/Cathedral Ceilings, First Floor Bedroom, First Floor Laundry, First Floor Full Bath, Walk-In Closet(s), Open Floorplan, Some Carpeting, Drapes/Blinds
Heating Natural Gas, Forced Air
Cooling Central Air
Fireplaces Number 1
Fireplaces Type Gas Log, Gas Starter
Equipment CO Detectors, Ceiling Fan(s), Sump Pump, Sprinkler-Lawn, Radon Mitigation System, Security Cameras, Water Heater-Gas
Fireplace Y
Appliance Range, Microwave, Dishwasher, Refrigerator, Washer, Dryer, Disposal, Stainless Steel Appliance(s)
Laundry In Unit
Exterior
Exterior Feature Patio, Brick Paver Patio
Parking Features Attached
Garage Spaces 3.0
Community Features Park, Curbs, Sidewalks, Street Lights, Street Paved
Roof Type Asphalt
Building
Lot Description Landscaped
Sewer Public Sewer
Water Public
New Construction false
Schools
School District 427 , 427, 427
Others
HOA Fee Include None
Ownership Fee Simple w/ HO Assn.
Special Listing Condition None
Read Less
Want to know what your home might be worth? Contact us for a FREE valuation!

Our team is ready to help you sell your home for the highest possible price ASAP

© 2025 Listings courtesy of MRED as distributed by MLS GRID. All Rights Reserved.
Bought with Judah Sameth • Willow Real Estate, Inc
GET MORE INFORMATION





