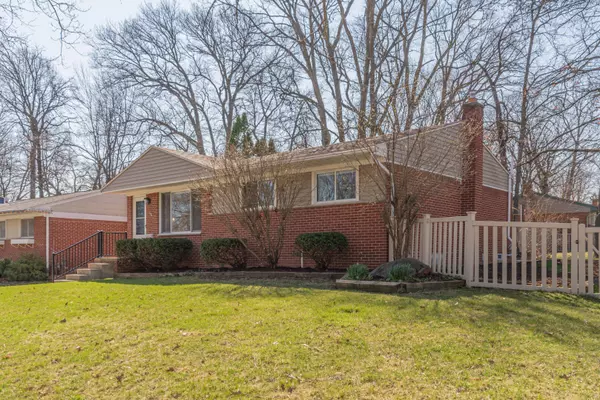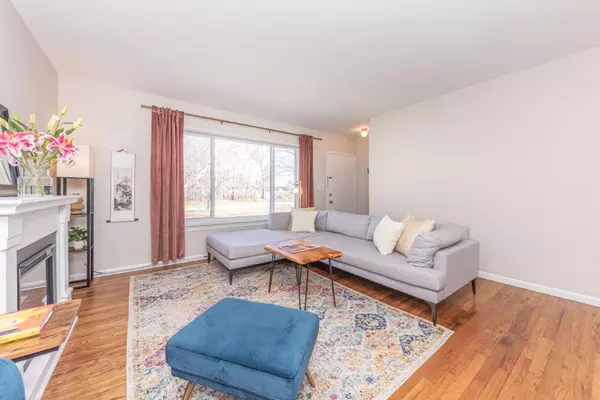$500,001
$445,000
12.4%For more information regarding the value of a property, please contact us for a free consultation.
2835 Sequoia Parkway Ann Arbor, MI 48103
3 Beds
2 Baths
988 SqFt
Key Details
Sold Price $500,001
Property Type Single Family Home
Sub Type Single Family Residence
Listing Status Sold
Purchase Type For Sale
Square Footage 988 sqft
Price per Sqft $506
Municipality Ann Arbor
Subdivision Hollywood Park
MLS Listing ID 24016322
Sold Date 05/09/24
Style Ranch
Bedrooms 3
Full Baths 1
Half Baths 1
Originating Board Michigan Regional Information Center (MichRIC)
Year Built 1964
Annual Tax Amount $7,362
Tax Year 2024
Lot Size 9,148 Sqft
Acres 0.21
Lot Dimensions 75x120
Property Description
Delightful & move-in ready brick ranch in desirable Hollywood Park! This cozy updated home exudes charm & warmth as you step inside the inviting living room with beautiful hardwood floors that continue throughout the main floor. Light & bright kitchen with eating space, ceramic flooring, white cabinetry, SS appliances & tons of storage. Sliding door leads to the incredible backyard oasis w/deck & patio area overlooking fully fenced yard, gardens & beautiful mature trees - perfect for summer relaxation! Down the hall you will find the stylish full bath w/double vanity & ceramic floor & the 3 spacious bedrooms. And it just keeps getting better! The expansive finished basement features modern laminate flooring, half bath and is an ideal space for gathering & entertaining. Walk to schools & just minutes to vibrant downtown Ann Arbor. Don't miss the opportunity to live in this special home & neighborhood! just minutes to vibrant downtown Ann Arbor. Don't miss the opportunity to live in this special home & neighborhood!
Location
State MI
County Washtenaw
Area Ann Arbor/Washtenaw - A
Direction North of Dexter, West of Maple
Rooms
Basement Full
Interior
Interior Features Ceiling Fans, Ceramic Floor, Garage Door Opener, Laminate Floor, Wood Floor, Eat-in Kitchen
Heating Forced Air, Natural Gas
Cooling Central Air
Fireplace false
Window Features Window Treatments
Appliance Dryer, Washer, Disposal, Dishwasher, Microwave, Oven, Refrigerator
Laundry In Basement, Laundry Room, Sink
Exterior
Exterior Feature Fenced Back, Porch(es), Patio, Deck(s)
Parking Features Concrete, Driveway
Garage Spaces 2.0
Utilities Available Storm Sewer Available, Natural Gas Connected
View Y/N No
Garage Yes
Building
Lot Description Sidewalk
Story 1
Sewer Public Sewer
Water Public
Architectural Style Ranch
Structure Type Vinyl Siding,Brick
New Construction No
Schools
Elementary Schools Abbott
Middle Schools Forsythe
High Schools Skyline
School District Ann Arbor
Others
Tax ID 09-08-24-409-029
Acceptable Financing Cash, FHA, VA Loan, Conventional
Listing Terms Cash, FHA, VA Loan, Conventional
Read Less
Want to know what your home might be worth? Contact us for a FREE valuation!

Our team is ready to help you sell your home for the highest possible price ASAP

GET MORE INFORMATION





