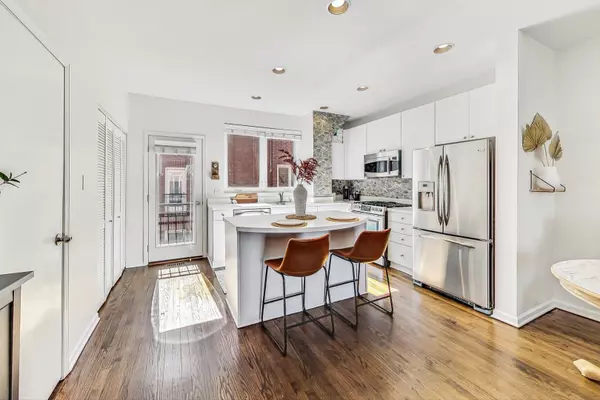$520,000
$495,000
5.1%For more information regarding the value of a property, please contact us for a free consultation.
1827 W Oakdale AVE #C Chicago, IL 60657
2 Beds
1.5 Baths
1,500 SqFt
Key Details
Sold Price $520,000
Property Type Townhouse
Sub Type T3-Townhouse 3+ Stories
Listing Status Sold
Purchase Type For Sale
Square Footage 1,500 sqft
Price per Sqft $346
Subdivision Landmark Village
MLS Listing ID 11998067
Sold Date 05/10/24
Bedrooms 2
Full Baths 1
Half Baths 1
HOA Fees $455/mo
Rental Info Yes
Year Built 1994
Annual Tax Amount $7,317
Tax Year 2022
Lot Dimensions COMMON
Property Description
Welcome to this fabulous, updated 2 Bedroom and 1 1/2 Bath townhome tucked away on a serene, tree-lined street outside the gates of the Landmark Village Complex with all the benefits of this sought-after community! As you enter, the inviting foyer provides the perfect space to greet guests from your private entrance. Upstairs on the second level, you'll find an open floor plan with gorgeous refinished hardwood flooring and high ceilings. The living room features a cozy fireplace adding to the charm and dining area easily accommodates a large table creating a seamless flow. The bright kitchen offers white cabinetry with ample storage space, stainless steel appliances, and spacious island to easily add extra seating. Off the kitchen, there is a Juliette balcony with views of the back courtyard. The main level is complete with a new, beautifully updated half bath. From the living room, the sliding patio door opens to your spacious new composite deck a perfect oasis for grilling, dining al fresco and all ready for your amazing outdoor gatherings. Ascending to the second floor, you'll find a skylight providing additional natural light. The generous sized primary bedroom has two expansive closets with custom shelving and drawers to keep you organized. This level also features a new remodeled full bathroom with a luxurious, deep soaking tub, stunning tiled shower, rain shower head, extra body spray and quartz double sink vanity. Laundry day is a breeze with a new stackable front loading washer and dryer. The second bedroom with lovely tree top views easily accommodates a king or queen size bed and home office space while offering a large walk-in closet with Elfa system. You'll love the ease of a private, attached one car garage including extra storage space along with parking for second car permitted on parkway, plenty of street parking and guest parking available inside the gates. Additional updates: New water heater 2021, New fully remodeled Baths 2023, New front loading washer and dryer 2022, New AC unit 2018, New front door 2021, New composite decking 2022, New furnace fan 2023, New oven 2019, Freshly painted throughout. Pet friendly. Well managed Association with healthy reserves. Rentals allowed (no short term leases). Conveniently situated in the vibrant Lakeview neighborhood near numerous boutique shops, restaurants, easy access to 90/94, walk to several parks-Hamlin and Chi Che Wang, Hexe Coffee, minutes to Pequod's Pizza, Mid-Town Athletic Club, Costco, Whole Foods, Roscoe Village/Southport Corridor and Lincoln Park. This home offers the perfect blend of tranquility and accessibility. Don't miss out on the opportunity to make this exceptional place your home sweet home!
Location
State IL
County Cook
Area Chi - North Center
Rooms
Basement None
Interior
Interior Features Skylight(s), Hardwood Floors, Laundry Hook-Up in Unit, Built-in Features, Walk-In Closet(s), Ceilings - 9 Foot, Open Floorplan, Some Carpeting, Drapes/Blinds
Heating Natural Gas, Forced Air
Cooling Central Air
Fireplaces Number 1
Fireplaces Type Wood Burning
Equipment TV-Cable, Ceiling Fan(s)
Fireplace Y
Appliance Range, Microwave, Dishwasher, Refrigerator, Washer, Dryer, Stainless Steel Appliance(s)
Laundry Gas Dryer Hookup, In Unit, Laundry Closet
Exterior
Exterior Feature Balcony, Deck, Storms/Screens, Cable Access
Parking Features Attached
Garage Spaces 1.0
Building
Lot Description Common Grounds
Story 3
Sewer Public Sewer
Water Lake Michigan, Public
New Construction false
Schools
Elementary Schools Jahn Elementary School
School District 299 , 299, 299
Others
HOA Fee Include Water,Insurance,TV/Cable,Exterior Maintenance,Lawn Care,Scavenger,Snow Removal,Internet
Ownership Condo
Special Listing Condition List Broker Must Accompany
Pets Allowed Cats OK, Dogs OK
Read Less
Want to know what your home might be worth? Contact us for a FREE valuation!

Our team is ready to help you sell your home for the highest possible price ASAP

© 2024 Listings courtesy of MRED as distributed by MLS GRID. All Rights Reserved.
Bought with Santiago Valdez • Compass

GET MORE INFORMATION





