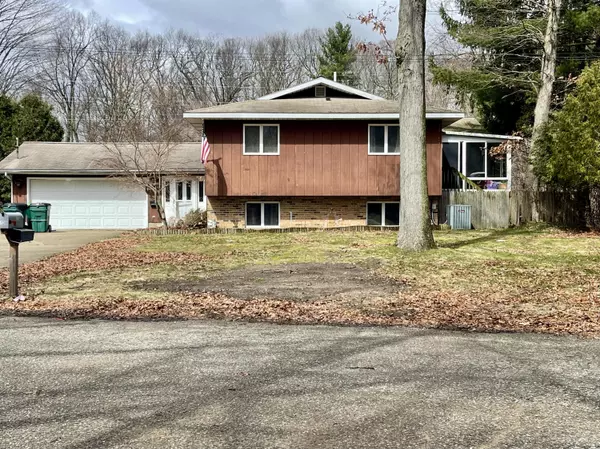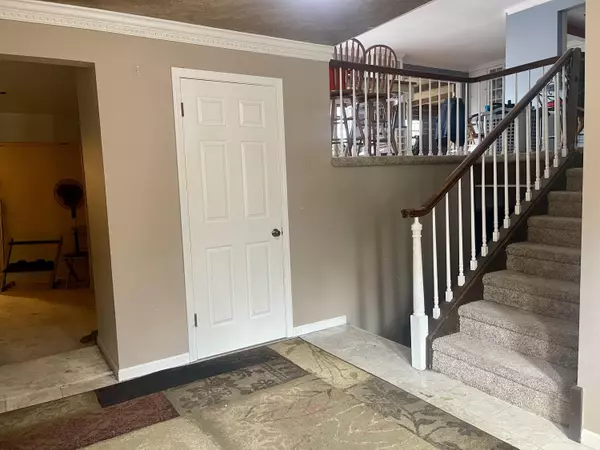$282,150
$270,000
4.5%For more information regarding the value of a property, please contact us for a free consultation.
5138 Brookwood Circle Montague, MI 49437
5 Beds
4 Baths
2,749 SqFt
Key Details
Sold Price $282,150
Property Type Single Family Home
Sub Type Single Family Residence
Listing Status Sold
Purchase Type For Sale
Square Footage 2,749 sqft
Price per Sqft $102
Municipality Montague City
MLS Listing ID 24015977
Sold Date 05/09/24
Style Tri-Level
Bedrooms 5
Full Baths 2
Half Baths 2
Originating Board Michigan Regional Information Center (MichRIC)
Year Built 1975
Annual Tax Amount $6,038
Tax Year 2023
Lot Size 0.279 Acres
Acres 0.28
Lot Dimensions 90' x 135'
Property Description
Over 4100 sq ft perfect for anyone who enjoys hosting gatherings with 4-5 bedrooms. Here's a summary of its features: Located in a quiet cul de sac with a serene country feel. Large kitchen with Corian countertops including a snack bar and peninsula. Hardwood floors throughout the kitchen lead to an inviting living room with a gas log fireplace for cozy evenings. Three season room with an office nook area, providing a bright and versatile space. A great room with hot tub on main level and recreation room on lower level offer ample space for relaxation and entertainment. Lower level also features a theater room with seating for six, an office/display room with french doors, and a 5th bedroom. See all photos for additional info. Buyer to verify all info.
Location
State MI
County Muskegon
Area Muskegon County - M
Direction GPS
Rooms
Other Rooms Shed(s)
Basement Daylight, Full
Interior
Interior Features Attic Fan, Ceramic Floor, Garage Door Opener, Hot Tub Spa, Wood Floor, Kitchen Island, Eat-in Kitchen, Pantry
Heating Forced Air, Natural Gas
Cooling Central Air
Fireplaces Number 1
Fireplaces Type Gas Log, Family
Fireplace true
Window Features Low Emissivity Windows,Insulated Windows
Appliance Dryer, Washer, Dishwasher, Range, Refrigerator
Laundry In Bathroom
Exterior
Exterior Feature Deck(s), 3 Season Room
Parking Features Attached, Concrete, Driveway
Garage Spaces 2.0
Utilities Available Natural Gas Connected, Cable Connected
View Y/N No
Street Surface Paved
Garage Yes
Building
Lot Description Cul-De-Sac
Story 3
Sewer Public Sewer
Water Public
Architectural Style Tri-Level
Structure Type Wood Siding,Brick
New Construction No
Schools
School District Montague
Others
Tax ID 21-490-000-0015-00
Acceptable Financing Cash, Conventional
Listing Terms Cash, Conventional
Read Less
Want to know what your home might be worth? Contact us for a FREE valuation!

Our team is ready to help you sell your home for the highest possible price ASAP

GET MORE INFORMATION





