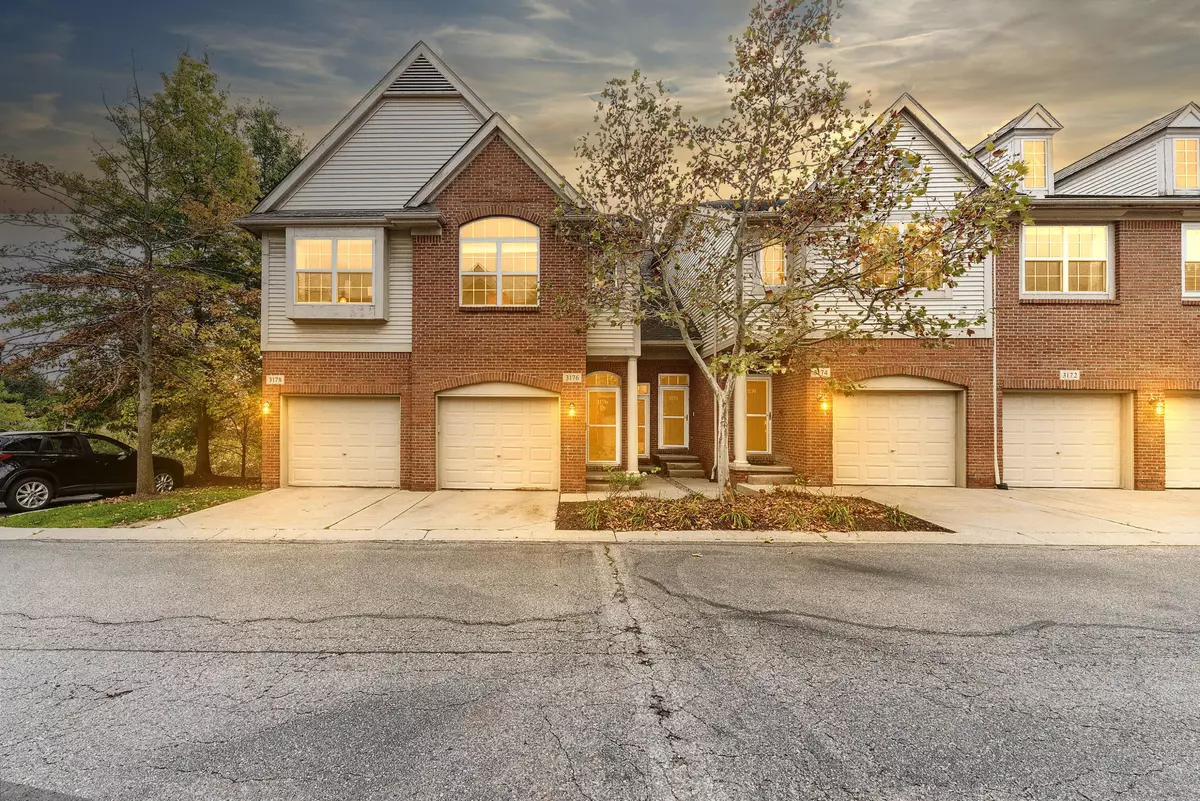$415,900
$415,900
For more information regarding the value of a property, please contact us for a free consultation.
3176 Asher Road Ann Arbor, MI 48104
2 Beds
3 Baths
2,179 SqFt
Key Details
Sold Price $415,900
Property Type Condo
Sub Type Condominium
Listing Status Sold
Purchase Type For Sale
Square Footage 2,179 sqft
Price per Sqft $190
Municipality Ann Arbor
Subdivision Berkshire Creek
MLS Listing ID 24015987
Sold Date 05/14/24
Style Contemporary
Bedrooms 2
Full Baths 2
Half Baths 1
HOA Fees $405/mo
HOA Y/N true
Originating Board Michigan Regional Information Center (MichRIC)
Year Built 2004
Annual Tax Amount $8,813
Tax Year 2024
Lot Dimensions Condo
Property Description
Located in one of the most convenient locations in Ann Arbor! Less than 3 miles from UofM Hospitals and Campus, steps from Whole Foods, and the vibrant eateries and shops of Arbor Hills. Enjoy this brand-new deck of this tree-lined end unit, your outdoor oasis for a morning coffee. The largest floorplan at Berkshire Creek Condos. Natural light floods every corner of the living space with its open floorplan and vaulted ceilings. The kitchen has been remodeled with brand-new quartz counters. A gas fireplace adds coziness. A nook and a bonus loft overlooking the living area offer plenty of room.This condo boasts two bedroom-suites each with spacious closets and ensuite bath. The master bath offers a large jacuzzi tub and double vanity.The garage fits two tandem vehicles and fun gear.
Location
State MI
County Washtenaw
Area Ann Arbor/Washtenaw - A
Direction If you are coming from downtown Ann Arbor, you can take Washtenaw Ave and then turn left on Huron. After that, turn left onto Asher Rd. From US-23 turn west on Washtenaw and then turn right on Huron. After that, turn left onto Asher Rd.
Rooms
Basement Crawl Space, Slab
Interior
Interior Features Ceramic Floor, Garage Door Opener, Laminate Floor
Heating Forced Air
Cooling Central Air
Fireplaces Number 1
Fireplaces Type Living
Fireplace true
Window Features Insulated Windows
Appliance Dryer, Washer, Disposal, Dishwasher, Microwave, Oven, Range, Refrigerator
Laundry In Unit, Laundry Room, Main Level, Upper Level
Exterior
Exterior Feature Deck(s)
Utilities Available Natural Gas Connected
View Y/N No
Building
Story 2
Sewer Public Sewer
Water Public
Architectural Style Contemporary
Structure Type Brick,Vinyl Siding
New Construction No
Schools
Elementary Schools Burns Park Elementary School
Middle Schools Tappan Middle School
High Schools Huron High School
School District Ann Arbor
Others
HOA Fee Include Water,Trash,Snow Removal,Lawn/Yard Care
Tax ID 09-09-35-303-069
Acceptable Financing Cash, Conventional
Listing Terms Cash, Conventional
Read Less
Want to know what your home might be worth? Contact us for a FREE valuation!

Our team is ready to help you sell your home for the highest possible price ASAP

GET MORE INFORMATION





