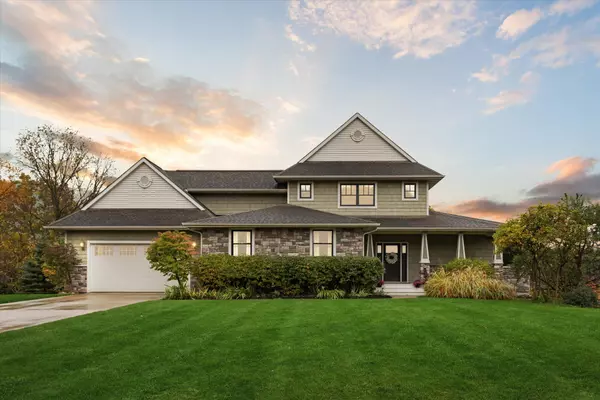$565,000
$565,000
For more information regarding the value of a property, please contact us for a free consultation.
6922 Railway Court Richland, MI 49083
4 Beds
4 Baths
3,000 SqFt
Key Details
Sold Price $565,000
Property Type Single Family Home
Sub Type Single Family Residence
Listing Status Sold
Purchase Type For Sale
Square Footage 3,000 sqft
Price per Sqft $188
Municipality Ross Twp
MLS Listing ID 23144843
Sold Date 04/29/24
Style Traditional
Bedrooms 4
Full Baths 3
Half Baths 1
HOA Fees $269/mo
HOA Y/N true
Originating Board Michigan Regional Information Center (MichRIC)
Year Built 2007
Annual Tax Amount $7,869
Tax Year 2022
Lot Size 10,019 Sqft
Acres 0.23
Lot Dimensions 95 x 115
Property Description
Step into this inviting home that boasts a breathtaking view of Cranes Pond right from your windows. The interior features stunning real wooden floors and beautifully crafted wooden cabinets, creating a warm and welcoming ambiance. Imagine waking up to the serene beauty of the pond every day in this charming and well-appointed home. Your peaceful sanctuary awaits. Additional adjacent lot available to purchase.
Location
State MI
County Kalamazoo
Area Greater Kalamazoo - K
Direction From Richland light, E on M89 to 37th R/South on 37th, 3 miles to Cranes Pond stone entrance on left, follow thru gate turn Right on Spurline to Railway Court.
Body of Water Cranes Pond
Rooms
Basement Walk Out, Other, Full
Interior
Interior Features Ceiling Fans, Ceramic Floor, Garage Door Opener, Water Softener/Owned, Kitchen Island, Eat-in Kitchen
Heating Forced Air, Natural Gas
Cooling Central Air
Fireplaces Type Gas Log, Living
Fireplace false
Window Features Low Emissivity Windows
Appliance Dryer, Washer, Disposal, Dishwasher, Microwave, Oven, Range, Refrigerator
Laundry Main Level
Exterior
Exterior Feature Patio, Deck(s)
Garage Attached
Garage Spaces 2.0
Utilities Available Public Sewer Available, Natural Gas Available, Electric Available
Amenities Available Pets Allowed, Playground, Security, Tennis Court(s)
Waterfront Description Assoc Access,Dock,No Wake,Shared Frontage,Pond
View Y/N No
Street Surface Paved
Garage Yes
Building
Lot Description Golf Community, Cul-De-Sac
Story 2
Sewer Public Sewer
Water Well
Architectural Style Traditional
Structure Type Vinyl Siding,Stone
New Construction No
Schools
School District Gull Lake
Others
HOA Fee Include Snow Removal,Lawn/Yard Care
Tax ID 0429122014
Acceptable Financing Cash, Other, Conventional
Listing Terms Cash, Other, Conventional
Read Less
Want to know what your home might be worth? Contact us for a FREE valuation!

Our team is ready to help you sell your home for the highest possible price ASAP

GET MORE INFORMATION





