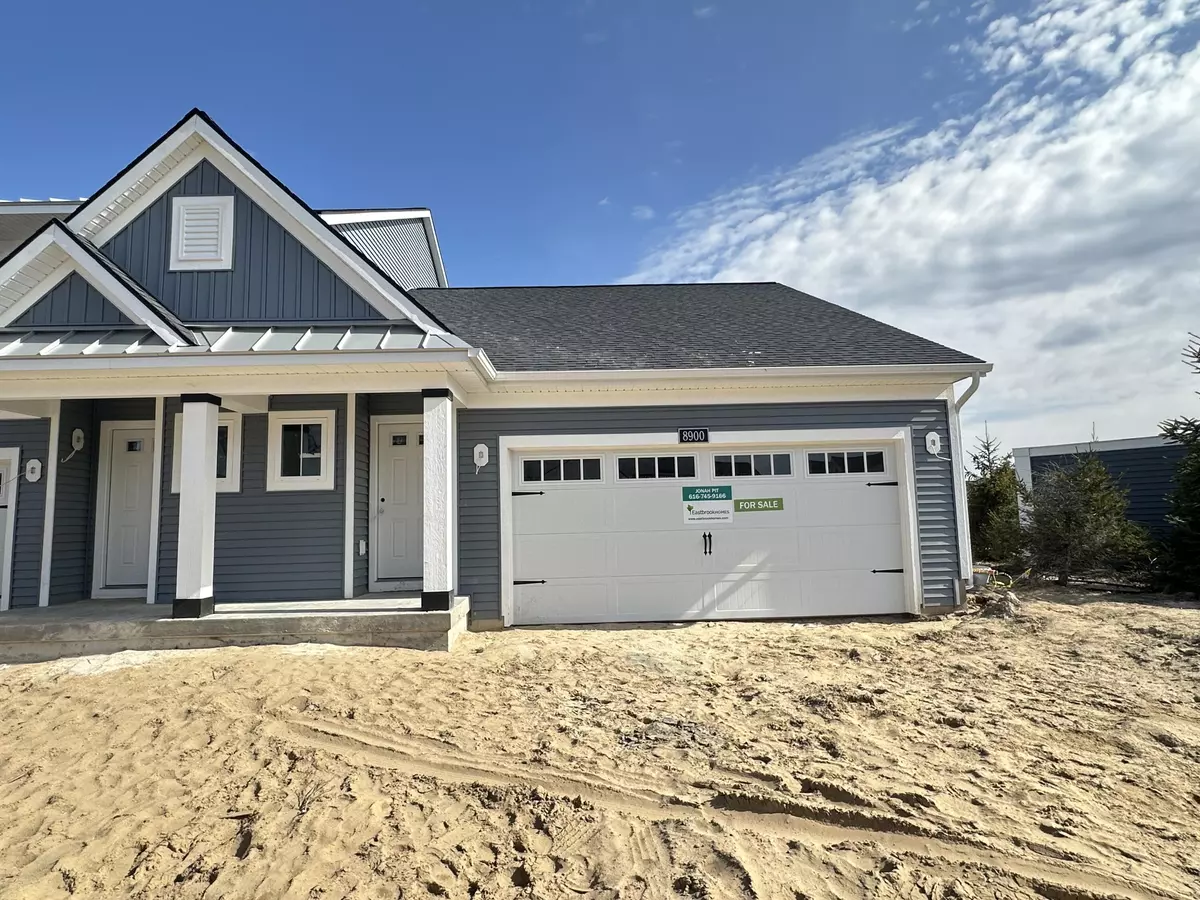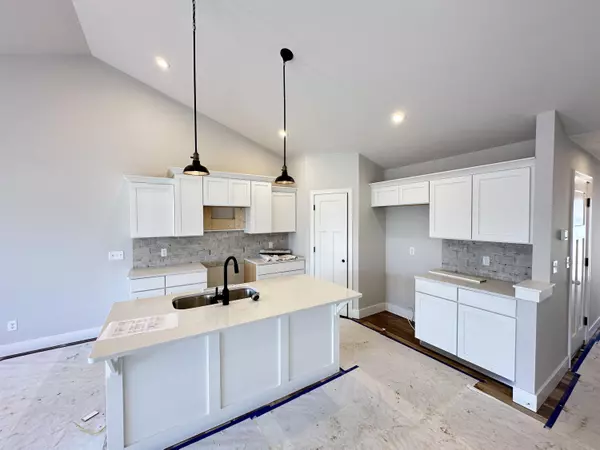$379,900
$379,900
For more information regarding the value of a property, please contact us for a free consultation.
8900 Dalton Lane Jenison, MI 49428
3 Beds
3 Baths
1,041 SqFt
Key Details
Sold Price $379,900
Property Type Condo
Sub Type Condominium
Listing Status Sold
Purchase Type For Sale
Square Footage 1,041 sqft
Price per Sqft $364
Municipality Georgetown Twp
Subdivision Lowing Woods
MLS Listing ID 24002556
Sold Date 05/15/24
Style Ranch
Bedrooms 3
Full Baths 2
Half Baths 1
HOA Fees $200/mo
HOA Y/N true
Originating Board Michigan Regional Information Center (MichRIC)
Year Built 2024
Tax Year 2024
Property Description
Welcome to our brand new townhome plan, The Carter! This townhome features a modern design and open floorplan, with upgrades such as an electric fireplace with a shiplap surround and a tile shower in the primary bathroom. This home features you a ranch layout, with a main floor living and a finished basement. The main level offers you a kitchen, family room, owner suite, and deck. The Carter offers you a high quality home at a more efficient price-point, a perfect homeownership opportunity in today's market. This home is designed with our Farmhouse Collection.
Learn more about this beautiful townhome today! Call us for a personalized tour.
Location
State MI
County Ottawa
Area Grand Rapids - G
Direction 36th to Taylor, Taylor to Abbington, Abbington to Deer Haven, Deer Haven to Dalton
Rooms
Basement Walk Out
Interior
Interior Features Garage Door Opener, Humidifier, Kitchen Island, Eat-in Kitchen, Pantry
Heating Forced Air, Natural Gas
Cooling Central Air
Fireplaces Number 1
Fireplaces Type Family
Fireplace true
Appliance Disposal, Dishwasher, Oven, Range, Refrigerator
Laundry Laundry Room
Exterior
Exterior Feature Patio, Deck(s)
Parking Features Attached, Concrete, Driveway
Garage Spaces 2.0
Amenities Available Playground
View Y/N No
Garage Yes
Building
Story 1
Sewer Public Sewer
Water Public
Architectural Style Ranch
Structure Type Vinyl Siding
New Construction Yes
Schools
School District Hudsonville
Others
HOA Fee Include Water,Trash,Snow Removal,Sewer,Lawn/Yard Care
Tax ID 70-14-05-489-052
Acceptable Financing Cash, FHA, Conventional
Listing Terms Cash, FHA, Conventional
Read Less
Want to know what your home might be worth? Contact us for a FREE valuation!

Our team is ready to help you sell your home for the highest possible price ASAP

GET MORE INFORMATION





