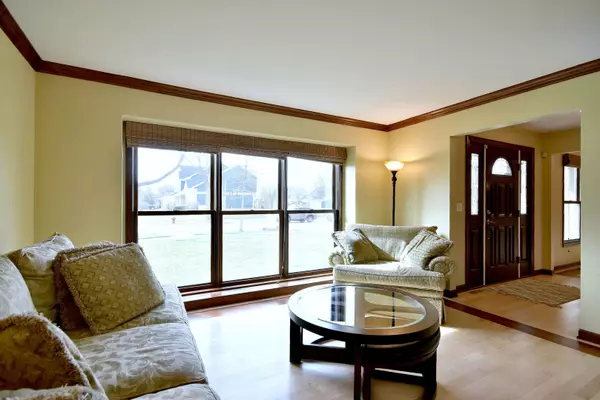$655,000
$619,900
5.7%For more information regarding the value of a property, please contact us for a free consultation.
437 Deanna DR Bartlett, IL 60103
5 Beds
3.5 Baths
2,993 SqFt
Key Details
Sold Price $655,000
Property Type Single Family Home
Sub Type Detached Single
Listing Status Sold
Purchase Type For Sale
Square Footage 2,993 sqft
Price per Sqft $218
Subdivision East Pointe Estates
MLS Listing ID 11996229
Sold Date 05/15/24
Bedrooms 5
Full Baths 3
Half Baths 1
Year Built 1995
Annual Tax Amount $12,084
Tax Year 2022
Lot Size 0.260 Acres
Lot Dimensions 0.26
Property Description
THIS 5 BEDROOM, 3.1 BATH BEAUTY IS AN ABSOLUTE "10"... timeless craftsman details, updated and upgraded finishes throughout, gorgeous backyard, A+ curb appeal, super convenient location, and SO MUCH BIGGER THAN IT LOOKS with approximately 4,000 square feet of total finished living space! ~ Dramatic 2 story entrance ~ Large living room with floor-to-ceiling windows ~ Extra spacious formal dining room featuring adjoining butler's pantry ~ To-die-for kitchen with unbelievable cabinet space, huge center island, granite countertops, tile backsplash, custom lighting, walk-in pantry, and roomy eating area with enough space to seat a crowd ~ Vaulted, open-concept family room with stunning floor-to-ceiling, wood burning fireplace and lovely backyard view ~ Updated first floor full bath ~ First floor office which could function as main floor bedroom ~ Second floor with primary master suite, 3 additional huge bedrooms, loft, cedar closet, and attic storage ~ The full finished basement is and absolute dream: cozy theater room with built-in surround sound, fantastic home gym, 5th bedroom, half bath, enormous unfinished storage room with workshop area/hobby space, and even a secret cubby! ~ Large main floor laundry has built-in cabinetry and adjoinging mud room ~ Gorgeous maple hardwood flooring with cherry inlay (refinished in 2020) ~ Recessed lighting ~ Crown molding ~ Upgraded craftsman-style doors throughout ~ Upgraded blinds and shades throughout ~ Ceiling fans ~ Zoned HVAC with one Nest thermostat per floor ~ Heated floors in both 2nd floor bathrooms ~ Nest detectors throughout ~ Watchdog sump pump backup ~ Roomy 2 car garage with epoxy floor and MyQ smart sensor opener ~ Concrete driveway ~ Professionally landscaped, fully fenced yard ~ Inviting stamped concrete patio with firepit ~ Outdoor shed ~ Exterior Nest cameras ~ NEW ROOF AND SKYLIGHTS 2023 (transerable warranty included) ~ New oven 2023 ~ New dishwasher 2020 ~ New washing machine 2020 ~ METICULOUSLY MAINTAINED with no detail overlooked ~ Stellar location close to parks and playgrounds ~ Ultra easy access to schools, forest preserve, community center, pool, and library ~ JUST ONE MILE from downtown Bartlett's restaurants, shopping, and commuter train ~ LITERALLY TOO MANY FABULOUS FEATURES TO LIST! JUST MOVE IN AND ENJOY!
Location
State IL
County Dupage
Area Bartlett
Rooms
Basement Full
Interior
Interior Features Vaulted/Cathedral Ceilings, Skylight(s), Hardwood Floors, First Floor Laundry, First Floor Full Bath, Walk-In Closet(s)
Heating Natural Gas, Forced Air
Cooling Central Air
Fireplaces Number 1
Fireplaces Type Wood Burning
Equipment Humidifier, Water-Softener Owned, Security System, Intercom, Ceiling Fan(s), Sump Pump
Fireplace Y
Appliance Range, Microwave, Dishwasher, Refrigerator, Washer, Dryer, Disposal
Exterior
Exterior Feature Stamped Concrete Patio, Fire Pit
Parking Features Attached
Garage Spaces 2.0
Community Features Park, Curbs, Sidewalks, Street Lights, Street Paved
Building
Lot Description Fenced Yard, Landscaped
Sewer Public Sewer
Water Lake Michigan
New Construction false
Schools
Elementary Schools Centennial School
Middle Schools East View Middle School
High Schools Bartlett High School
School District 46 , 46, 46
Others
HOA Fee Include None
Ownership Fee Simple
Special Listing Condition None
Read Less
Want to know what your home might be worth? Contact us for a FREE valuation!

Our team is ready to help you sell your home for the highest possible price ASAP

© 2024 Listings courtesy of MRED as distributed by MLS GRID. All Rights Reserved.
Bought with Jamie Carlson • Redfin Corporation

GET MORE INFORMATION





