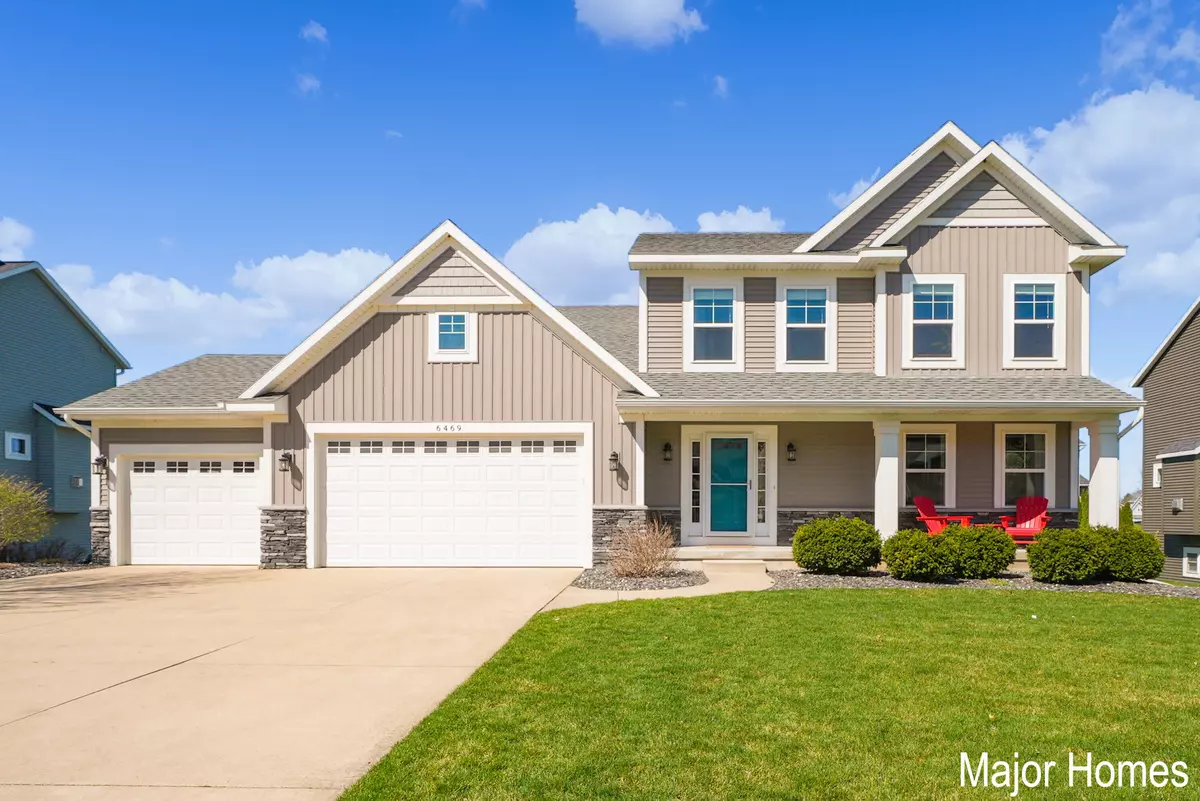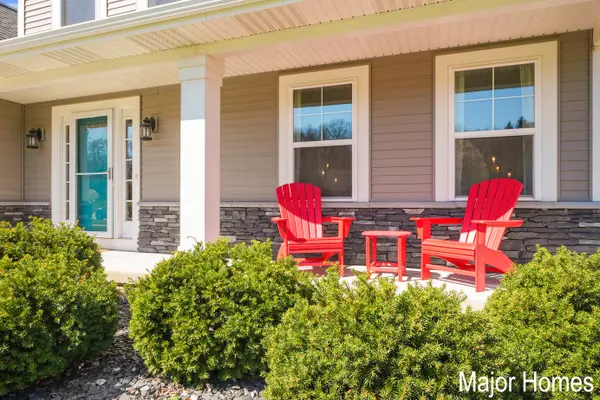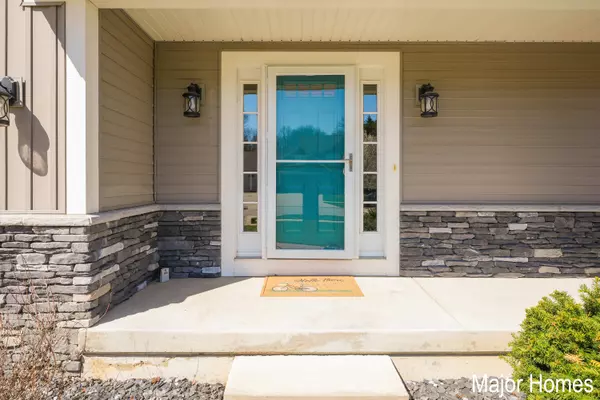$460,400
$465,000
1.0%For more information regarding the value of a property, please contact us for a free consultation.
6469 Silverton Drive Byron Center, MI 49315
4 Beds
4 Baths
2,046 SqFt
Key Details
Sold Price $460,400
Property Type Single Family Home
Sub Type Single Family Residence
Listing Status Sold
Purchase Type For Sale
Square Footage 2,046 sqft
Price per Sqft $225
Municipality Byron Twp
MLS Listing ID 24017936
Sold Date 05/14/24
Style Colonial
Bedrooms 4
Full Baths 3
Half Baths 1
HOA Fees $8/ann
HOA Y/N true
Originating Board Michigan Regional Information Center (MichRIC)
Year Built 2015
Annual Tax Amount $5,354
Tax Year 2024
Lot Size 0.273 Acres
Acres 0.27
Lot Dimensions 95 x 125
Property Description
Welcome to your dream home! This stunning 4-bedroom, 3.5-bathroom residence built in 2015 offers both elegance and energy efficiency. The main living area boasts an open floor plan, seamlessly connecting the living room, dining area, and kitchen, ideal for gatherings and everyday living. The gourmet kitchen is equipped with stainless steel appliances, granite countertops and ample cabinet space. For convenience, the laundry room is located on the main floor, along with a half bath. Upstairs, there are 3 bedrooms and a full bathroom, along with a spacious primary bedroom, featuring a walk-in closet, and large ensuite bathroom. The finished basement features a large bedroom and full bathroom, along with living space. Trex decking and large 3 stall garage are bonus features. Don't wait long!
Location
State MI
County Kent
Area Grand Rapids - G
Direction Take Estate Dr north off 68th St Sw to Shadow Hills and then to Silverton
Rooms
Basement Daylight, Other, Full
Interior
Interior Features Ceiling Fans
Heating Forced Air, Natural Gas
Cooling Central Air
Fireplace false
Window Features Screens,Low Emissivity Windows,Insulated Windows
Appliance Dryer, Washer, Disposal, Dishwasher, Microwave, Range, Refrigerator
Laundry Laundry Room, Main Level
Exterior
Exterior Feature Play Equipment, Porch(es), Deck(s)
Parking Features Attached, Paved
Garage Spaces 3.0
Utilities Available Phone Available, Storm Sewer Available, Public Water Available, Public Sewer Available, Natural Gas Available, Electric Available, Cable Available, Natural Gas Connected
View Y/N No
Garage Yes
Building
Lot Description Level, Sidewalk
Story 2
Sewer Public Sewer
Water Public
Architectural Style Colonial
Structure Type Wood Siding,Vinyl Siding,Stone
New Construction No
Schools
School District Byron Center
Others
Tax ID 41-21-02-329-026
Acceptable Financing Cash, FHA, VA Loan, MSHDA, Conventional
Listing Terms Cash, FHA, VA Loan, MSHDA, Conventional
Read Less
Want to know what your home might be worth? Contact us for a FREE valuation!

Our team is ready to help you sell your home for the highest possible price ASAP

GET MORE INFORMATION





