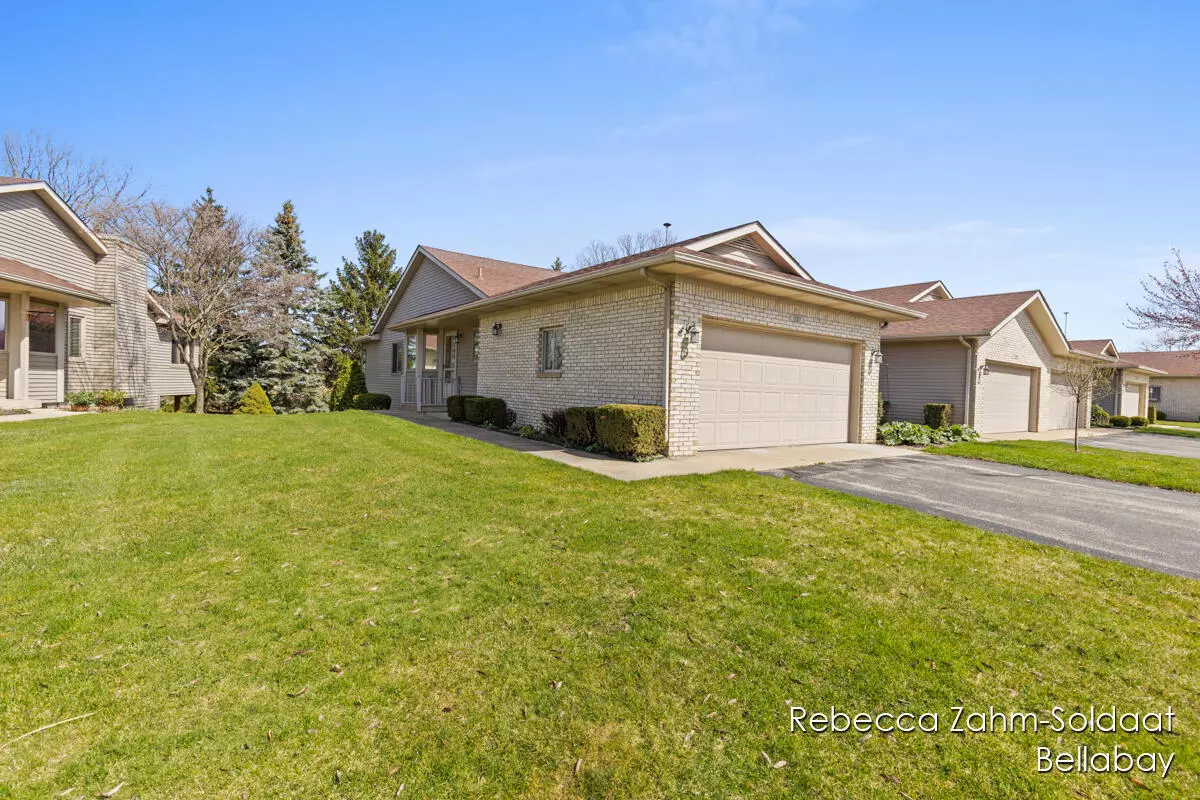$310,000
$315,000
1.6%For more information regarding the value of a property, please contact us for a free consultation.
1121 Amber Ridge SW Drive Byron Center, MI 49315
3 Beds
3 Baths
1,526 SqFt
Key Details
Sold Price $310,000
Property Type Condo
Sub Type Condominium
Listing Status Sold
Purchase Type For Sale
Square Footage 1,526 sqft
Price per Sqft $203
Municipality Byron Twp
MLS Listing ID 24016696
Sold Date 05/15/24
Style Ranch
Bedrooms 3
Full Baths 2
Half Baths 1
HOA Fees $250/mo
HOA Y/N true
Originating Board Michigan Regional Information Center (MichRIC)
Year Built 1999
Annual Tax Amount $2,440
Tax Year 2023
Property Description
Welcome to this beautifully maintained condo. This one-owner unit offers comfort, convenience, and serene views. Let's explore its features; Open Kitchen with a center island open to the dining and living room which is perfect for entertaining and the back three season room is the perfect room to relax in. The primary bedroom boasts an attached ensuite bathroom, providing privacy and convenience with a walk in closet. The half bath on the main level doubles as a laundry area, making chores a breeze and located next to the guest bedroom, den or office. Traveling down to the daylight lower level which consists of another living area, third bedroom, second full bathroom and tons of storage. Situated in Byron Center, this condo offers easy access to shopping, dining, and entertainment.
Location
State MI
County Kent
Area Grand Rapids - G
Direction 68th to Clyde Park to Amber Ridge
Rooms
Basement Daylight, Full
Interior
Interior Features Kitchen Island
Heating Forced Air, Natural Gas
Cooling Central Air
Fireplace false
Window Features Window Treatments
Appliance Built-In Electric Oven, Dishwasher, Microwave, Refrigerator
Laundry In Bathroom, Main Level
Exterior
Exterior Feature 3 Season Room
Parking Features Attached, Concrete, Driveway
Garage Spaces 2.0
View Y/N No
Street Surface Paved
Garage Yes
Building
Story 1
Sewer Public Sewer
Water Public
Architectural Style Ranch
Structure Type Vinyl Siding,Brick
New Construction No
Schools
School District Byron Center
Others
HOA Fee Include Water,Trash,Snow Removal,Sewer,Lawn/Yard Care
Tax ID 41-21-11-250-099
Acceptable Financing Cash, FHA, VA Loan, Conventional
Listing Terms Cash, FHA, VA Loan, Conventional
Read Less
Want to know what your home might be worth? Contact us for a FREE valuation!

Our team is ready to help you sell your home for the highest possible price ASAP
GET MORE INFORMATION





