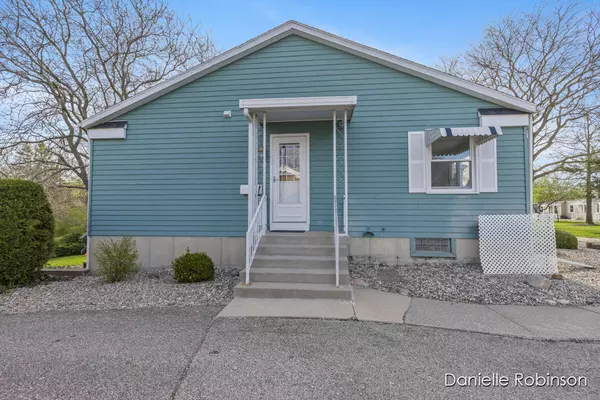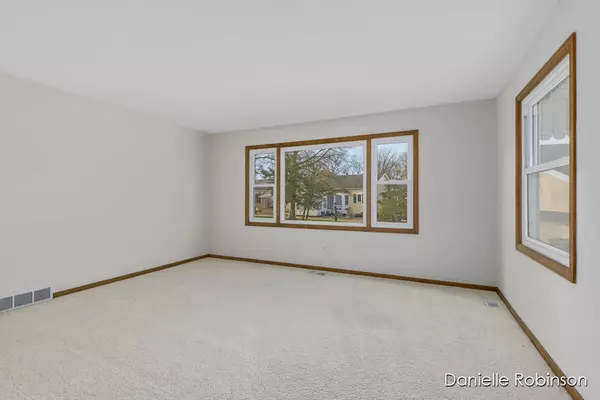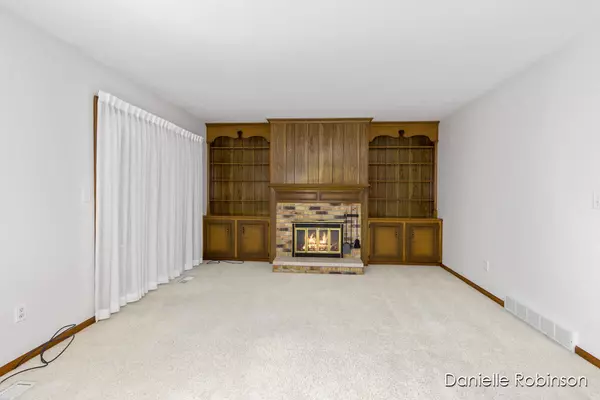$210,000
$200,000
5.0%For more information regarding the value of a property, please contact us for a free consultation.
961 Village Lane Jenison, MI 49428
2 Beds
2 Baths
1,165 SqFt
Key Details
Sold Price $210,000
Property Type Condo
Sub Type Condominium
Listing Status Sold
Purchase Type For Sale
Square Footage 1,165 sqft
Price per Sqft $180
Municipality Georgetown Twp
MLS Listing ID 24018123
Sold Date 05/10/24
Style Ranch
Bedrooms 2
Full Baths 2
HOA Fees $321/mo
HOA Y/N true
Year Built 1975
Annual Tax Amount $1,260
Tax Year 2023
Property Description
First time on the market in 27 years! Welcome to your new home in the 55+ community, New Amsterdam Village! This unit boasts one of the most coveted locations within the development, providing scenic views & a sense of peace & privacy. As one of the few units w/a basement, the possibilities for entertainment & leisure are endless-from hosting gatherings w/friends & family to creating your own personal sanctuary. As you step inside, you'll be greeted by an abundance of natural light streaming through oversize windows, illuminating the spacious living room. Curl up with a book next to the cozy fireplace in the family room, complete w/built-in shelves. The daylight basement is finished w/a rec room, 2nd bedroom & bath. Step outside to enjoy views of the pond from the comfort of the screen porch or private patio. There is no lack of storage in this condo from the oversize closets to the unfinished utility room with workshop, ensuring you have ample space to organize & store all your belongings. With updates including fresh paint, new windows, & a new furnace, this home is truly turn-key. HOA also heat & cable TV. 1 small pet is allowed. porch or private patio. There is no lack of storage in this condo from the oversize closets to the unfinished utility room with workshop, ensuring you have ample space to organize & store all your belongings. With updates including fresh paint, new windows, & a new furnace, this home is truly turn-key. HOA also heat & cable TV. 1 small pet is allowed.
Location
State MI
County Ottawa
Area Grand Rapids - G
Direction Village Lane, west off Cottonwood, North off Baldwin St.
Rooms
Basement Daylight
Interior
Interior Features Ceiling Fan(s), Pantry
Heating Forced Air
Fireplaces Number 1
Fireplaces Type Family Room, Wood Burning
Fireplace true
Window Features Replacement
Appliance Washer, Refrigerator, Range, Dryer, Dishwasher
Laundry Gas Dryer Hookup, In Basement, Laundry Closet, Main Level, Washer Hookup
Exterior
Exterior Feature Scrn Porch, Patio
Parking Features Carport
Garage Spaces 1.0
Utilities Available Natural Gas Available, Electricity Available, Cable Connected, Public Water, Public Sewer
Amenities Available End Unit, Pets Allowed
Waterfront Description Pond
View Y/N No
Garage Yes
Building
Story 1
Sewer Public Sewer
Water Public
Architectural Style Ranch
Structure Type Aluminum Siding
New Construction No
Schools
School District Jenison
Others
HOA Fee Include Water,Trash,Snow Removal,Sewer,Lawn/Yard Care,Heat,Cable/Satellite
Tax ID 70-14-13-170-018
Acceptable Financing Cash, Conventional
Listing Terms Cash, Conventional
Read Less
Want to know what your home might be worth? Contact us for a FREE valuation!

Our team is ready to help you sell your home for the highest possible price ASAP

GET MORE INFORMATION





