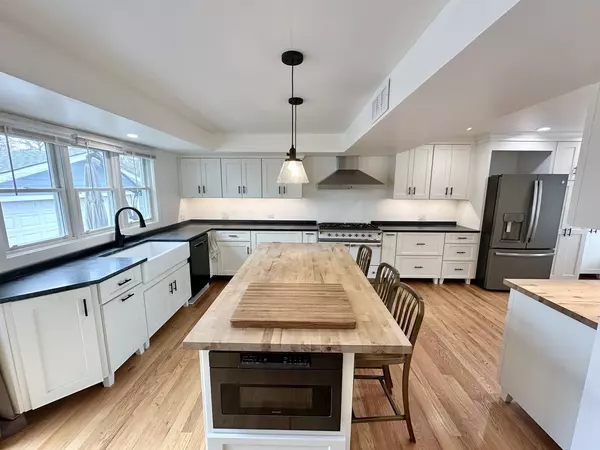$410,000
$399,999
2.5%For more information regarding the value of a property, please contact us for a free consultation.
8031 W 100th ST Palos Hills, IL 60465
4 Beds
2 Baths
2,209 SqFt
Key Details
Sold Price $410,000
Property Type Single Family Home
Sub Type Detached Single
Listing Status Sold
Purchase Type For Sale
Square Footage 2,209 sqft
Price per Sqft $185
MLS Listing ID 12008768
Sold Date 05/10/24
Style Colonial
Bedrooms 4
Full Baths 2
Year Built 1992
Annual Tax Amount $9,251
Tax Year 2022
Lot Dimensions 79.7X162.7
Property Description
As you step inside, you'll be greeted by the spacious and inviting family room, complete with a gas starter natural wood-burning fireplace, creating a cozy atmosphere for gatherings with loved ones. The first floor also features an open-concept kitchen, showcasing plenty of cabinet space and pantries, ideal for the culinary enthusiast. Adjacent to the kitchen, you'll find a bright and airy living room and dining room, providing ample space for entertaining guests or simply relaxing in style. Venturing upstairs, you'll discover four generously sized bedrooms, offering comfort and privacy for the entire family. A centrally located bathroom on the second floor ensures convenience for all residents. Outside, the expansive exterior lot spans 13,612 square feet, providing plenty of room for outdoor activities and enjoyment. A two-car garage, coupled with a long driveway, offers ample parking space and storage options for vehicles and outdoor equipment. Conveniently situated near Palos Golf Course, as well as shopping centers, transportation, and expressways, this home offers unparalleled access to amenities and attractions, ensuring a lifestyle of comfort and convenience. Don't miss out on the opportunity to make this stunning property your own - schedule your viewing today and experience luxury living in Palos Hills!
Location
State IL
County Cook
Area Palos Hills
Rooms
Basement None
Interior
Interior Features Vaulted/Cathedral Ceilings, Skylight(s), Hardwood Floors
Heating Natural Gas, Forced Air
Cooling Central Air
Fireplaces Number 1
Fireplace Y
Appliance Range, Microwave, Dishwasher, Refrigerator, Washer, Dryer
Laundry Gas Dryer Hookup, Common Area, Sink
Exterior
Garage Detached
Garage Spaces 2.0
Roof Type Asphalt
Building
Sewer Public Sewer
Water Lake Michigan, Public
New Construction false
Schools
School District 118 , 118, 230
Others
HOA Fee Include None
Ownership Fee Simple
Special Listing Condition None
Read Less
Want to know what your home might be worth? Contact us for a FREE valuation!

Our team is ready to help you sell your home for the highest possible price ASAP

© 2024 Listings courtesy of MRED as distributed by MLS GRID. All Rights Reserved.
Bought with Logan Weiss • HRG Realty Management LLC

GET MORE INFORMATION





