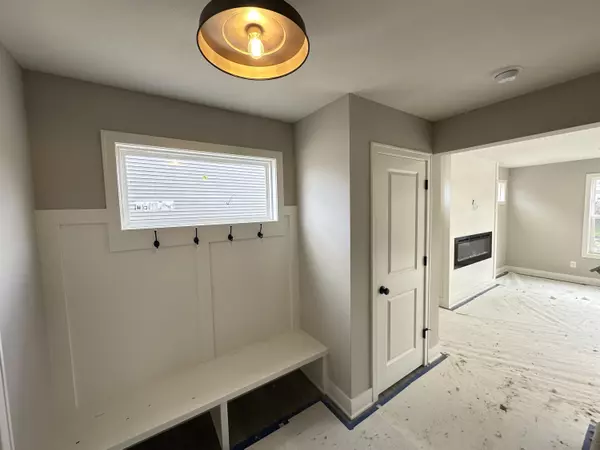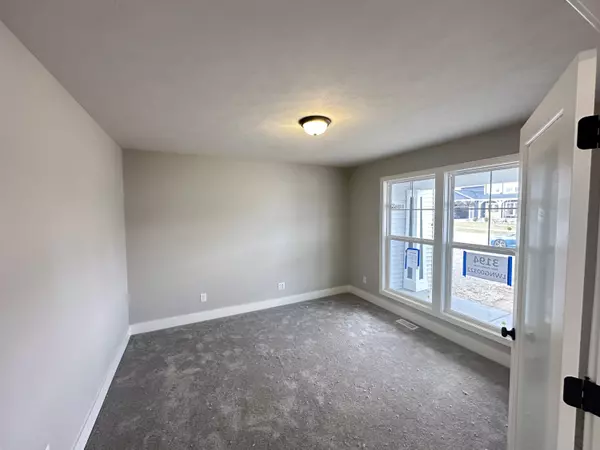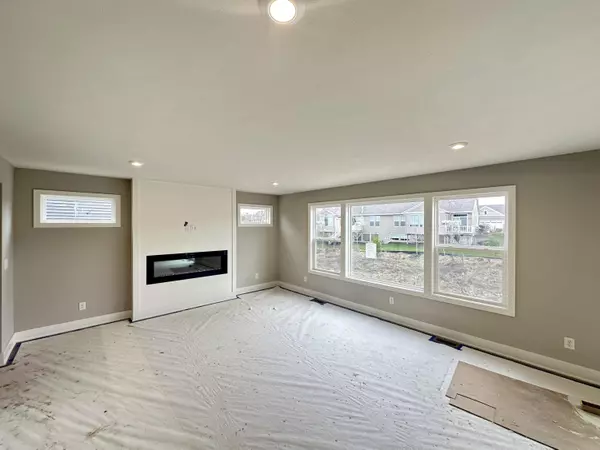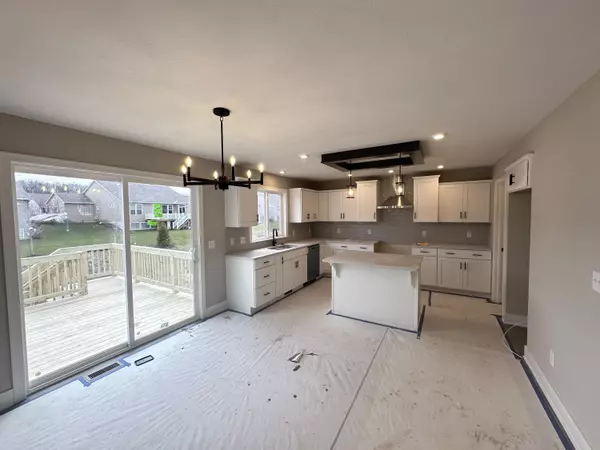$494,000
$492,000
0.4%For more information regarding the value of a property, please contact us for a free consultation.
3194 Deer Haven Drive Jenison, MI 49428
4 Beds
3 Baths
2,344 SqFt
Key Details
Sold Price $494,000
Property Type Single Family Home
Sub Type Single Family Residence
Listing Status Sold
Purchase Type For Sale
Square Footage 2,344 sqft
Price per Sqft $210
Municipality Georgetown Twp
MLS Listing ID 24001340
Sold Date 05/17/24
Style Other
Bedrooms 4
Full Baths 2
Half Baths 1
HOA Fees $33/ann
HOA Y/N true
Originating Board Michigan Regional Information Center (MichRIC)
Year Built 2024
Tax Year 2024
Lot Size 9,148 Sqft
Acres 0.21
Lot Dimensions 62x139x73x141
Property Description
Stately and contemporary, the Preston home plan is a two-story design offering 2344 square feet of living space, four bedrooms, and two and a half baths. Step from your new Preston home's columned porch into the front entryway featuring a bench and coat closet. From the entryway, the front office offers a flexible space for a variety of uses. Further into the home is the sunny family room complete with an electric fireplace. The family room transitions smoothly into the dining area, with its sliding door to the back yard. The kitchen has a large pantry, a central island, and plenty of counter and cupboard space. The mudroom links the half bath with the two-car garage. On the upper level, the owner suite has a spacious bedroom, a generous walk-in closet, and full bath.
Location
State MI
County Ottawa
Area Grand Rapids - G
Direction 36th Avenue to Taylor. Taylor left onto Abbington, right onto Deer Haven
Rooms
Basement Daylight
Interior
Interior Features Garage Door Opener
Heating Forced Air, Natural Gas
Cooling Central Air
Fireplaces Number 1
Fireplaces Type Living
Fireplace true
Window Features Screens
Laundry Laundry Room, Upper Level
Exterior
Exterior Feature Deck(s)
Parking Features Attached, Concrete, Driveway
Garage Spaces 2.0
Utilities Available Natural Gas Connected, High-Speed Internet Connected, Cable Connected
Amenities Available Walking Trails, Club House, Pool
View Y/N No
Garage Yes
Building
Story 2
Sewer Public Sewer
Water Public
Architectural Style Other
Structure Type Vinyl Siding
New Construction Yes
Schools
School District Hudsonville
Others
Tax ID 70-14-05-483-009
Acceptable Financing Cash, FHA, VA Loan, Conventional
Listing Terms Cash, FHA, VA Loan, Conventional
Read Less
Want to know what your home might be worth? Contact us for a FREE valuation!

Our team is ready to help you sell your home for the highest possible price ASAP

GET MORE INFORMATION





