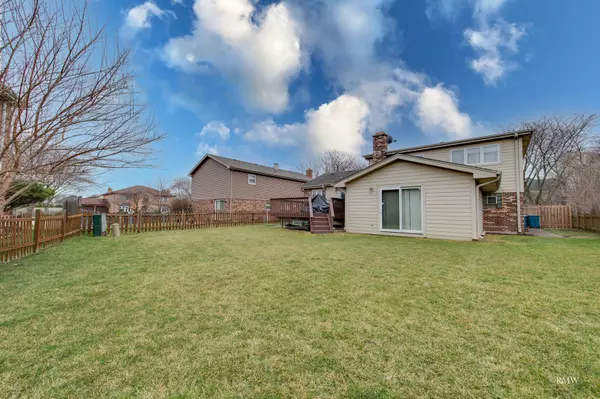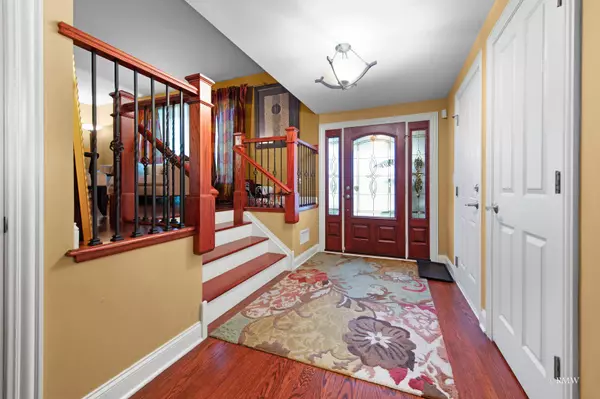$501,000
$439,000
14.1%For more information regarding the value of a property, please contact us for a free consultation.
1216 W SABLE DR Addison, IL 60101
3 Beds
2.5 Baths
2,830 SqFt
Key Details
Sold Price $501,000
Property Type Single Family Home
Sub Type Detached Single
Listing Status Sold
Purchase Type For Sale
Square Footage 2,830 sqft
Price per Sqft $177
MLS Listing ID 11998808
Sold Date 05/16/24
Bedrooms 3
Full Baths 2
Half Baths 1
Year Built 1983
Annual Tax Amount $8,042
Tax Year 2022
Lot Dimensions 65X40
Property Description
Welcome to your dream home in the sought-after Farmwood Subdivision! This exquisite brick split-level residence boasts a harmonious blend of modern updates and timeless charm, ensuring a luxurious and comfortable living experience. The heart of this home lies in its stunning kitchen, where culinary delights come to life. Cherry 42" cabinets provide ample storage space, complemented by sleek granite countertops that add both style and functionality. Stainless steel appliances, including a new refrigerator and a wine cooler, elevate the kitchen's aesthetic and functionality, making it a chef's paradise. A bay window, installed in 2022, bathes the living and dining room with natural light, creating a bright and airy ambiance. The family room is a true showstopper, featuring a thoughtful addition with vaulted ceilings that add an extra layer of grandeur. This space is perfect for entertaining or simply unwinding with loved ones. The newer heating and AC unit in the family room addition ensures year-round comfort, creating an ideal environment for relaxation and enjoyment. A finished sub-basement adds versatility to this home, offering additional space for recreation, a home office, or a playroom. The convenience of a first-floor laundry room adds to the functionality of the home, making daily chores a breeze. Upstairs, the master bedroom is a private retreat, complete with a spacious walk-in closet and a luxurious private bath featuring porcelain floors. Gorgeous back yard w/private fence and deck! Experience the epitome of comfort, elegance, and functionality in this exceptional property. Welcome home!
Location
State IL
County Dupage
Area Addison
Rooms
Basement Partial
Interior
Heating Natural Gas, Forced Air
Cooling Central Air
Fireplace N
Exterior
Parking Features Attached
Garage Spaces 2.0
Building
Sewer Public Sewer
Water Lake Michigan
New Construction false
Schools
Elementary Schools Stone Elementary School
Middle Schools Indian Trail Junior High School
High Schools Addison Trail High School
School District 4 , 4, 88
Others
HOA Fee Include None
Ownership Fee Simple
Special Listing Condition None
Read Less
Want to know what your home might be worth? Contact us for a FREE valuation!

Our team is ready to help you sell your home for the highest possible price ASAP

© 2024 Listings courtesy of MRED as distributed by MLS GRID. All Rights Reserved.
Bought with Marcin Tendera • RE/MAX Professionals

GET MORE INFORMATION





