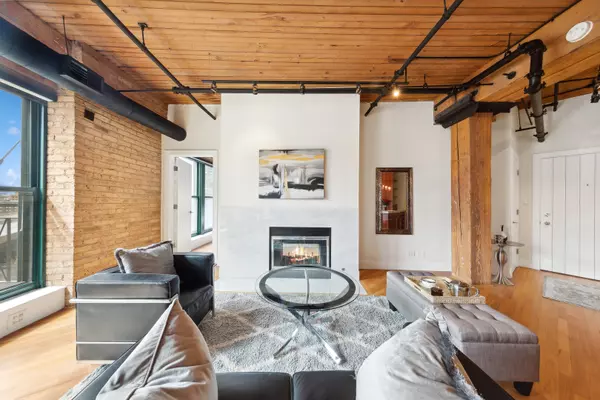$467,000
$467,000
For more information regarding the value of a property, please contact us for a free consultation.
411 W ONTARIO ST #502 Chicago, IL 60654
2 Beds
2 Baths
1,188 SqFt
Key Details
Sold Price $467,000
Property Type Condo
Sub Type Condo,Condo-Loft,High Rise (7+ Stories)
Listing Status Sold
Purchase Type For Sale
Square Footage 1,188 sqft
Price per Sqft $393
Subdivision Ontario Street Lofts
MLS Listing ID 12005623
Sold Date 05/17/24
Bedrooms 2
Full Baths 2
HOA Fees $805/mo
Rental Info Yes
Year Built 1908
Annual Tax Amount $8,757
Tax Year 2022
Lot Dimensions COMMON
Property Description
Welcome to spacious condo/loft with open floor plan -2-Bedrooms and 2 full Bathrooms - tucked away in boutique building and highly desirable River North neighborhood . With 10 foot Timber ceilings offering impeccable light and amazing skyline and city views day or night. .Generously spaced Master bedroom suite with expansive walk in closet and the master bathroom (with newly updated walk in shower) and sharing access to fireplace . 2nd bedroom with wall organized closets is also perfect as guests room or office with full bath on the side . Stunning ,Custom designed kitchen offering Stainless Steel appliances and 3 inch granite tops, Thermador range, Gaggenau hood - it's a cook dream . Unique Wood burning fireplace (See through/Multi Sided) in family room /master bedroom . Plenty of closets and storage ..In unit laundry unit .Balcony for relaxation or grilling . Heated parking space and storage included in the price .Lobby with 24 hour security and doorman access. Luxer 24/7 package system, a Tide Cleaners dropbox for laundry services, on-site maintenance staff, a fitness center with a yoga room, .Expansive renovated common roof deck with City and River North neighborhood views . Bike room .Super easy access to Chicago's most premier dining, shopping, and entertainment. Close to Ward and Ohio Park,dog park , East Bank Club, Target, and Jewel/Osco store . Pets welcome .
Location
State IL
County Cook
Area Chi - Near North Side
Rooms
Basement None
Interior
Interior Features Hardwood Floors, First Floor Laundry, Laundry Hook-Up in Unit, Storage
Heating Natural Gas, Forced Air
Cooling Central Air
Fireplaces Number 1
Fireplaces Type Double Sided, Wood Burning, Attached Fireplace Doors/Screen
Equipment Humidifier, CO Detectors
Fireplace Y
Appliance Range, Microwave, Dishwasher, Refrigerator, Washer, Dryer, Disposal, Stainless Steel Appliance(s)
Exterior
Exterior Feature Balcony, Storms/Screens, End Unit
Parking Features Attached
Garage Spaces 1.0
Amenities Available Bike Room/Bike Trails, Door Person, Elevator(s), Exercise Room, Storage, Sundeck, Receiving Room, Service Elevator(s), Valet/Cleaner
Building
Story 7
Sewer Public Sewer
Water Lake Michigan
New Construction false
Schools
School District 299 , 299, 299
Others
HOA Fee Include Water,Parking,Insurance,Security,Doorman,TV/Cable,Exercise Facilities,Exterior Maintenance,Scavenger,Snow Removal,Internet
Ownership Condo
Special Listing Condition None
Pets Allowed Cats OK, Dogs OK
Read Less
Want to know what your home might be worth? Contact us for a FREE valuation!

Our team is ready to help you sell your home for the highest possible price ASAP

© 2024 Listings courtesy of MRED as distributed by MLS GRID. All Rights Reserved.
Bought with Mia Huth • @properties Christie's International Real Estate

GET MORE INFORMATION





