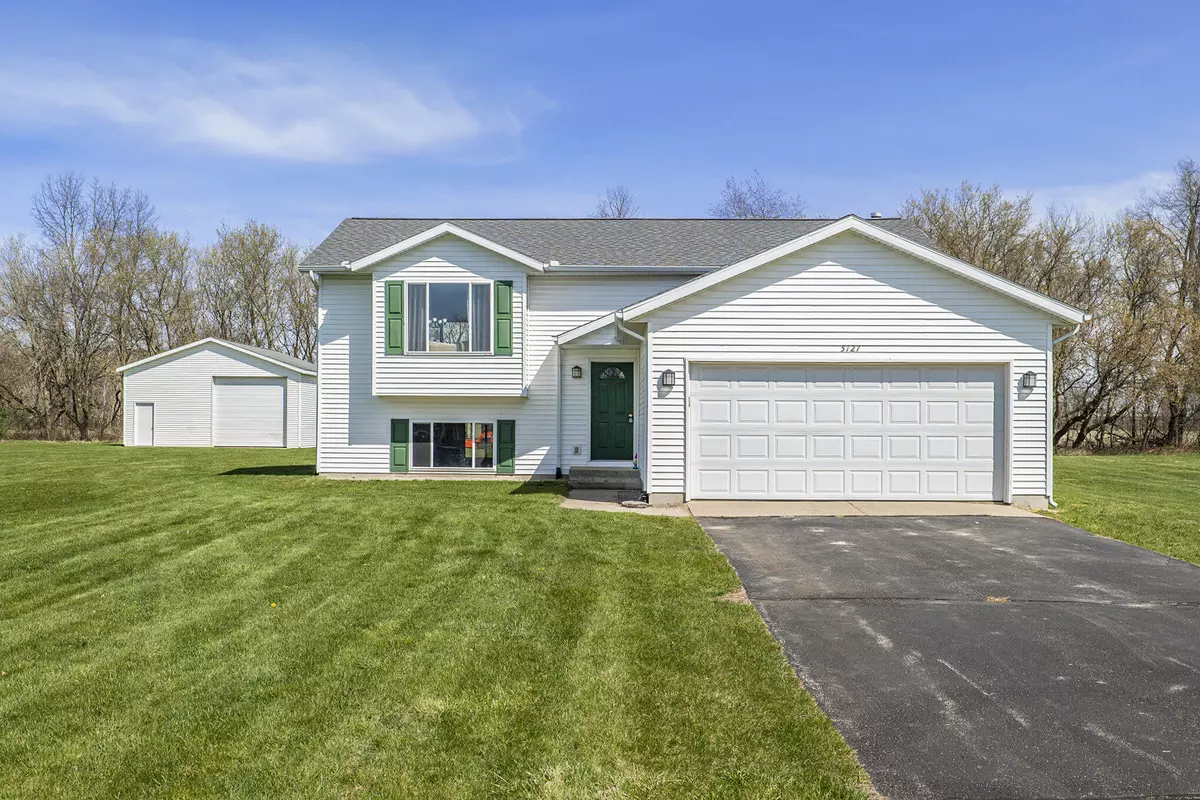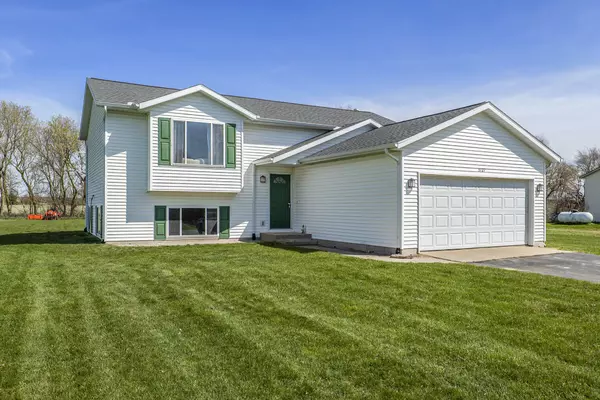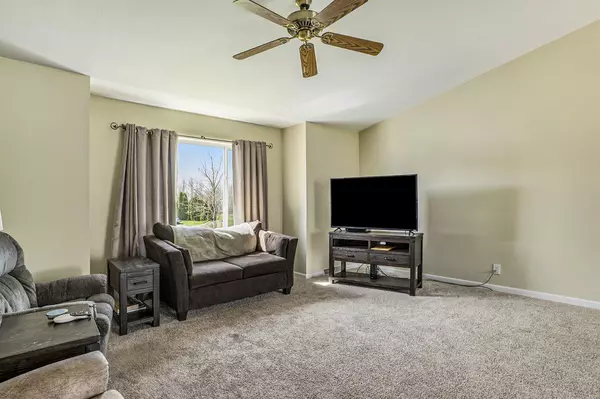$305,000
$329,000
7.3%For more information regarding the value of a property, please contact us for a free consultation.
5127 Glen Bluff Drive Sand Lake, MI 49343
3 Beds
2 Baths
1,040 SqFt
Key Details
Sold Price $305,000
Property Type Single Family Home
Sub Type Single Family Residence
Listing Status Sold
Purchase Type For Sale
Square Footage 1,040 sqft
Price per Sqft $293
Municipality Nelson Twp
Subdivision Creek Side Glen
MLS Listing ID 24017711
Sold Date 05/17/24
Style Bi-Level
Bedrooms 3
Full Baths 2
HOA Fees $50/mo
HOA Y/N true
Year Built 2002
Annual Tax Amount $1,892
Tax Year 2023
Lot Size 0.748 Acres
Acres 0.75
Lot Dimensions 150/217
Property Sub-Type Single Family Residence
Property Description
Updated 3BR, 2BA raised ranch site condo with 2-stall attached garage on .75-acre lot. Features a 28 x 32 insulated pole barn with 12' sidewalls. New roof (2021), water heater (2023), and furnace (4 years old). Natural gas and high-speed internet. Enjoy the 42-acre association site with common areas, walk paths, and foot bridge. Experience suburban living at its finest! Offers will be presented 4/25/2024 6pm
Location
State MI
County Kent
Area Grand Rapids - G
Direction 131 to Sand Lake Exit. (west) to Cedar Springs Ave. (south) to Glen Bluff Dr. (east) to Home on north side of street.
Rooms
Basement Daylight, Full
Interior
Heating Forced Air
Fireplace false
Laundry Lower Level
Exterior
Parking Features Attached
Garage Spaces 2.0
View Y/N No
Garage Yes
Building
Story 2
Sewer Septic Tank
Water Well
Architectural Style Bi-Level
Structure Type Vinyl Siding
New Construction No
Schools
School District Tri County
Others
HOA Fee Include Other,Trash,Snow Removal
Tax ID 41-03-06-152-013
Acceptable Financing Cash, FHA, VA Loan, Rural Development, MSHDA, Conventional
Listing Terms Cash, FHA, VA Loan, Rural Development, MSHDA, Conventional
Read Less
Want to know what your home might be worth? Contact us for a FREE valuation!

Our team is ready to help you sell your home for the highest possible price ASAP
GET MORE INFORMATION





