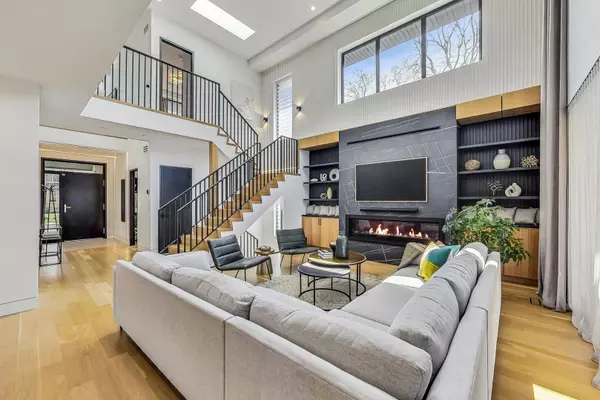$1,450,000
$1,450,000
For more information regarding the value of a property, please contact us for a free consultation.
1424 Magnolia ST Glenview, IL 60025
5 Beds
3.5 Baths
3,000 SqFt
Key Details
Sold Price $1,450,000
Property Type Single Family Home
Sub Type Detached Single
Listing Status Sold
Purchase Type For Sale
Square Footage 3,000 sqft
Price per Sqft $483
MLS Listing ID 12018431
Sold Date 05/17/24
Style Farmhouse
Bedrooms 5
Full Baths 3
Half Baths 1
Year Built 2023
Annual Tax Amount $5,654
Tax Year 2022
Lot Dimensions 60X169
Property Description
This stunning custom-built Modern Farmhouse masterpiece radiates elegance and sophistication in every detail. Impeccable craftsmanship and meticulous attention to detail define this luxurious home, creating a standout residence in Glenview. Step inside to experience modern comfort and style at its finest. The soaring ceilings, LED lights, and heated floors set the tone for refined living. Entertain effortlessly in the two-story living room, two beautifully designed wet bars and cozy up by one of the two inviting fireplaces. The gourmet kitchen is a chef's dream, boasting luxury appliances and sleek design. Natural light fills the living spaces, complemented by strategically placed skylights. Upstairs, enjoy the convenience of a second-floor laundry room and a versatile loft area. Indulge in heated towel warmers in all bathrooms and the peace of mind provided by indoor sprinklers. Huge basement with over 1,364 SF of living space offers a rec room, a wet bar with 68 bottle wine fridge, exercise room, 5th bedroom, full bath & radiant heated floors. Outside, the expansive 1/3-acre lot is fully fenced for privacy and outdoor enjoyment. Stay connected with wired CAT 6 throughout the house and enjoy pure, fresh water with a whole-house water filtration system. With two furnaces and a humidifier, every comfort has been considered. This luxury home offers a lifestyle of refinement and sophistication. Don't miss your chance to own this extraordinary residence, steps away from Indian Trail Park and Camp Pine Woods Forest Preserve. A PERFECT 10!!
Location
State IL
County Cook
Area Glenview / Golf
Rooms
Basement Full
Interior
Interior Features Vaulted/Cathedral Ceilings, Skylight(s), Bar-Wet, Hardwood Floors, Heated Floors, First Floor Bedroom, Second Floor Laundry, Built-in Features, Walk-In Closet(s), Open Floorplan, Pantry
Heating Natural Gas
Cooling Central Air
Fireplaces Number 2
Fireplace Y
Appliance Double Oven, Range, Microwave, Dishwasher, High End Refrigerator, Freezer, Range Hood
Laundry Sink
Exterior
Parking Features Attached
Garage Spaces 2.0
Building
Sewer Public Sewer
Water Public
New Construction false
Schools
Elementary Schools Westbrook Elementary School
Middle Schools Springman Middle School
High Schools Glenbrook South High School
School District 34 , 34, 225
Others
HOA Fee Include None
Ownership Fee Simple
Special Listing Condition List Broker Must Accompany
Read Less
Want to know what your home might be worth? Contact us for a FREE valuation!

Our team is ready to help you sell your home for the highest possible price ASAP

© 2024 Listings courtesy of MRED as distributed by MLS GRID. All Rights Reserved.
Bought with Joseph Chung • Hanmi Realty & Investment Inc.

GET MORE INFORMATION





