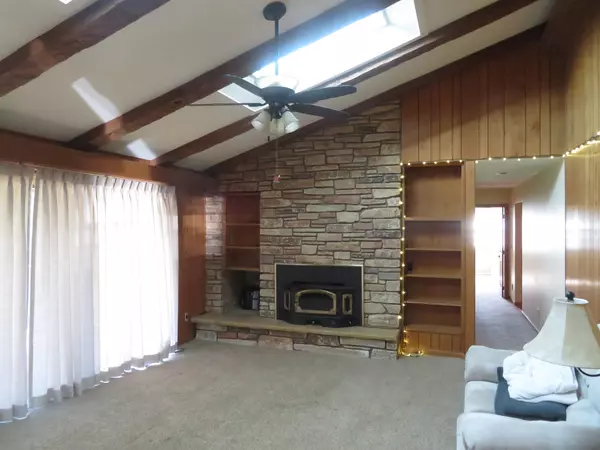$375,000
$399,000
6.0%For more information regarding the value of a property, please contact us for a free consultation.
541 Fairway LN Sycamore, IL 60178
3 Beds
3.5 Baths
2,600 SqFt
Key Details
Sold Price $375,000
Property Type Single Family Home
Sub Type Detached Single
Listing Status Sold
Purchase Type For Sale
Square Footage 2,600 sqft
Price per Sqft $144
MLS Listing ID 12033455
Sold Date 05/20/24
Style Contemporary,Ranch
Bedrooms 3
Full Baths 3
Half Baths 1
Year Built 1979
Annual Tax Amount $8,644
Tax Year 2022
Lot Size 0.600 Acres
Lot Dimensions 67X147X67X147
Property Description
Nestled in the quaint town of Sycamore, this large sprawling all brick home with a front patio-courtyard will be sure to win your hearts! Beautiful light throughout the house. A charming family room boasts a cozy stone fireplace, skylights and vaulted ceiling. Large bedrooms, 3.5 bathrooms, hardwood floors, 2023 new furnace and air conditioning, New roof within last 5 years, French doors, 6-panel doors, Sauna Room! Wine Cellar Cedar/Room! New countertops-cherry kitchen cabinets, first floor laundry. Large basement some finished rooms, oversized FINSHED garage. Expansive beautiful home full of custom detail...so much to love. Come see for yourself! (This home sold as is: It's in an estate and the new owners never lived there.) living room looks to court yard New Draps in family and living room
Location
State IL
County Dekalb
Area Sycamore
Rooms
Basement Full
Interior
Interior Features Vaulted/Cathedral Ceilings, Skylight(s), Sauna/Steam Room, Hardwood Floors, First Floor Bedroom, First Floor Laundry, First Floor Full Bath, Walk-In Closet(s), Some Carpeting, Some Window Treatment, Some Wood Floors, Dining Combo, Drapes/Blinds, Pantry
Heating Natural Gas
Cooling Central Air
Fireplaces Number 1
Fireplaces Type Wood Burning
Fireplace Y
Appliance Double Oven, Dishwasher, Refrigerator, Washer, Dryer, Cooktop, Built-In Oven, Water Purifier, Water Purifier Owned, Water Softener Owned, Down Draft, Electric Cooktop, Gas Oven
Laundry Gas Dryer Hookup, Sink
Exterior
Exterior Feature Patio, Storms/Screens
Parking Features Attached
Garage Spaces 2.0
Roof Type Asphalt
Building
Lot Description Fenced Yard
Sewer Public Sewer
Water Public
New Construction false
Schools
School District 427 , 427, 427
Others
HOA Fee Include None
Ownership Fee Simple
Special Listing Condition Home Warranty
Read Less
Want to know what your home might be worth? Contact us for a FREE valuation!

Our team is ready to help you sell your home for the highest possible price ASAP

© 2024 Listings courtesy of MRED as distributed by MLS GRID. All Rights Reserved.
Bought with Katie Rubicz • Hometown Realty Group

GET MORE INFORMATION





